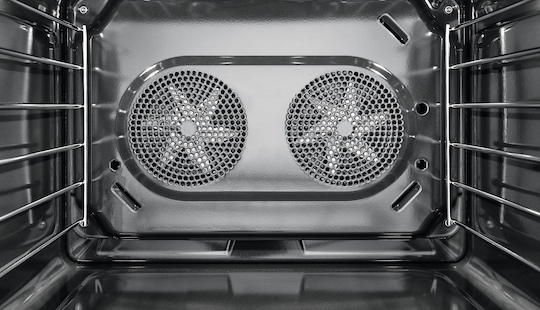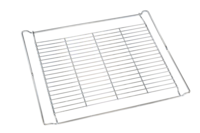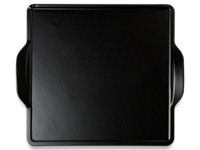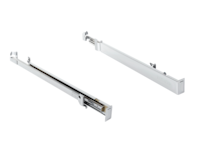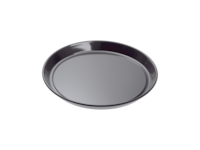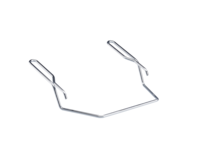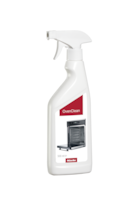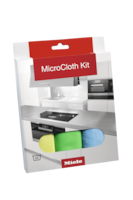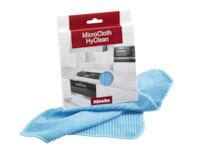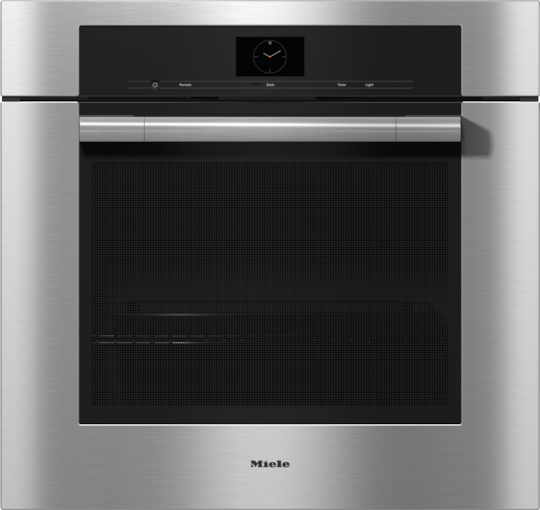
Product Information
Inside the Box
- Self Clean ready baking and roasting rack (2)
- Removable Self Clean-ready side racks (pair) (1)
- Grilling and roasting insert with PerfectClean (1)
- Self Clean ready wire rack with rail system (1)
- Wired food probe (1)
- Universal tray with PerfectClean (1)
H 7580 BP
- Subject to technical changes; no liability accepted for the accuracy of the information given.
Product Information
Inside the Box
- Self Clean ready baking and roasting rack (2)
- Removable Self Clean-ready side racks (pair) (1)
- Grilling and roasting insert with PerfectClean (1)
- Self Clean ready wire rack with rail system (1)
- Wired food probe (1)
- Universal tray with PerfectClean (1)
Your advantages
Moisture Plus
Perfect results with Moisture Plus
MasterChef
Stress-free baking and roasting, success guaranteed
TasteControl
Continue cooking? Only if you want to.
Appliance networking with Miele@home*
Cleverly networked
Clean Touch Steel
A finish for flawless stainless steel surfaces
Self Clean and Self Clean ready accessories
Cleaning with zero effort
Appliance networking with Miele@home*
Cleverly networked
SoftOpen and SoftClose
Gentle door movement
Timers
Let your oven take care of time management
MultiLingua
Incredibly easy to understand
MotionReact
Responds as you approach
Moisture Plus
Perfect results with Moisture Plus
MasterChef
Stress-free baking and roasting, success guaranteed
TasteControl
Continue cooking? Only if you want to.
Crisp function
Makes food crunchy and crisp
TwinPower convection fan
From cold to hot
Touch-cool front
Only the food gets hot
Safety functions
Maximum safety, no matter the situation
Defrost
Auto Roast
Maxi Broil
Broil
Intensive
Slow Roasting
Surround
Browning
Bake
Convection Broil
Moisture Plus
Moisture Plus with AutoRoast
Moisture Plus with Convection Bake
Moisture Plus with Intensive
Moisture Plus with Surround
Booster
Sabbath Program
Product data sheet
| ContourLine | • |
| Appliance color | Clean Touch Steel |
| TasteControl | • |
| Rapid PreHeat | • |
| Roast probe | wired |
| Keep-warm function | • |
| Crisp Function | • |
| Convection Bake | • |
| Convection Roast | • |
| Surround | • |
| Moisture Plus | • |
| Moisture Plus with AutoRoast | • |
| Moisture Plus with Convection Bake | • |
| Moisture Plus with Intensive | • |
| Moisture Plus with Surround | • |
| Intensive Bake | • |
| Auto roast | • |
| Convection Roast | • |
| Maxi Broil | • |
| Broil | • |
| Broiling operating modes | • |
| Browning | • |
| Bake | • |
| Slow roast | • |
| Defrost | • |
| MasterChef automatic programs | • |
| Special modes | • |
| Networking with Miele@home | • |
| Control panel | M Touch S Display |
| MotionReact proximity sensor | • |
| SoftOpen | • |
| SoftClose | • |
| ComfortSwivel handle | • |
| MultiLingua | • |
| MyMiele | • |
| Show me how | • |
| Timers | • |
| Time of day display | • |
| Time synchronization | • |
| Date display | • |
| Minute minder | • |
| Programming start of cooking duration | • |
| Programming end of cooking duration | • |
| Programmable cooking time | • |
| Actual temperature display | • |
| Audible signal when desired temperature is reached | • |
| Default temperature | • |
| Favorites | • |
| Sabbath program | • |
| Individual settings | • |
| DirectWater plus | • |
| Automatic residual heat utilization | • |
| Clean Touch Steel surface | • |
| Self-cleaning | • |
| CleanGlass door | • |
| Steam generator power in kW | 1.100 |
| Fresh water container volume in l | 0.3 |
| Appliance cooling system and cool touch front | • |
| Safety cut-out | • |
| System lock | • |
| Door lock during self cleaning | • |
| Sensor lock | • |
| Cavity volume in cu.ft (l) | 4.59 (130) |
| No. of rack levels | 6 |
| Labeling of rack levels | • |
| Oven interior lighting | 2 halogen spots |
| TwinPower hot air fans | • |
| Temperatures in °F (°C) | 85-575 (30-300) |
| Niche dimensions (W x H x D) in inches (mm) | 28 5/8 (724)-28 5/8 (724) x 28 3/8 (718)-28 3/8 (718) x 24 1/8 (610) |
| Niche width min. in inches (mm) | 28 5/8 (724) |
| Niche width max. in inches (mm) | 28 5/8 (724) |
| Niche height min. in inches (mm) | 28 3/8 (718) |
| Niche height max. in inches (mm) | 28 3/8 (718) |
| Niche depth in in. (mm) | 24 1/8 (610) |
| Appliance dimensions (W x H x D) in inches (mm) | 29 7/8 (757) x 28 5/8 (727) x 24 3/4 (626) |
| Appliance dimensions (W x H x D) in inches (mm) | 29 7/8 (757) x 28 5/8 (727) x 24 3/4 (626) |
| Weight in lbs. (kg) | 182 (82.5) |
| Total connected load in kW | 6.500 |
| Power Rating in V | 120 |
| Voltage in V | 240/208 |
| Frequency in Hz | 60 |
| Fuse rating in A | 30 |
| Number of phases | 1 |
| Length of power cord in in. (m) | 1.80 |
| Length of water inlet hose in ft. (m) | 1.5 |
| Universal tray with PerfectClean | 1 |
| Self Clean ready baking and roasting rack | 2 |
| Self Clean ready wire rack with rail system | 1 |
| Wired food probe | 1 |
| Removable Self Clean-ready side racks (pair) | 1 |
| Grilling and roasting insert with PerfectClean | 1 |
| Available display languages via MultiLingua | ελληνιкά čeština 繁體中文 slovenčina slovenščina 中文 polski magyar nederlands hrvatski yкраїнська bahasa malaysia italiano deutsch türkçe suomi 日本語 dansk română español english srpski العربية svenska norsk français (CA) pусский português 한국어 |
Optional products and accessories
- Warranty conditionsPDF
- Product sheetPDF
- Operating and Installation instructionsPDF
Follow the link and you will find all the resources you need for planning and installing any of our products
- rvtZIP
- dwgZIP
- fbxZIP
- ifcZIP
- rfaZIP
Follow the link and you will find all the resources you need for planning and installing any of our products
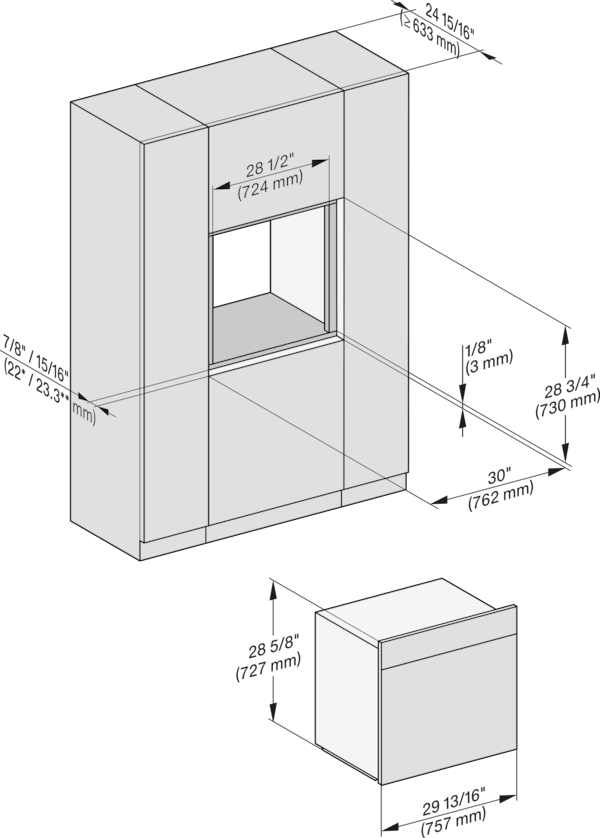
installation 30 inch Flush inset, installation drawing, NA
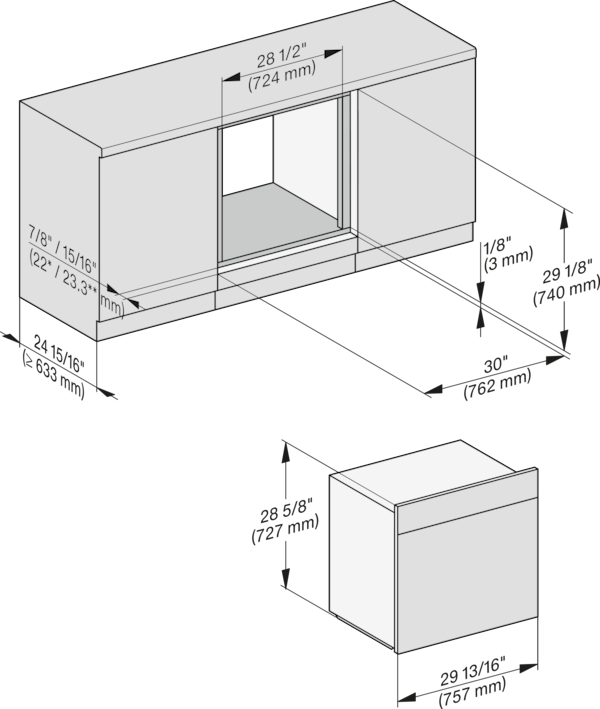
installation 30 inch Flush inset built-under, installation drawing, NA
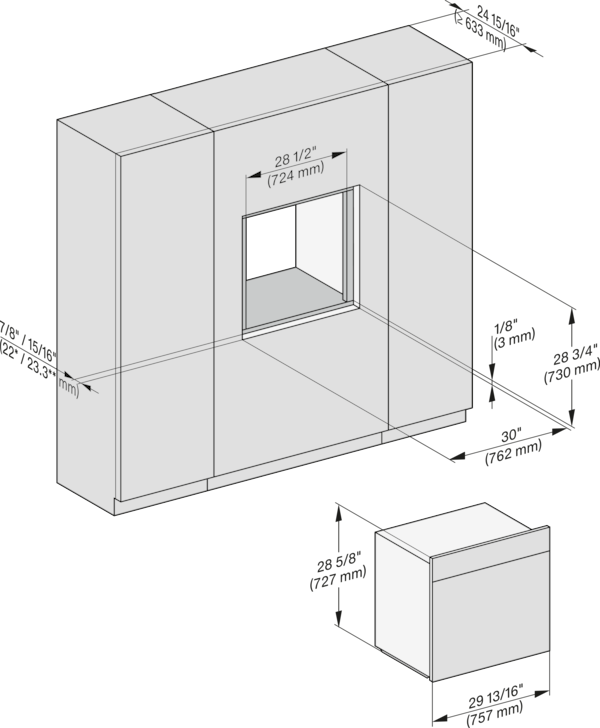
installation 30 inch Flush inset wide front, installation drawing, NA
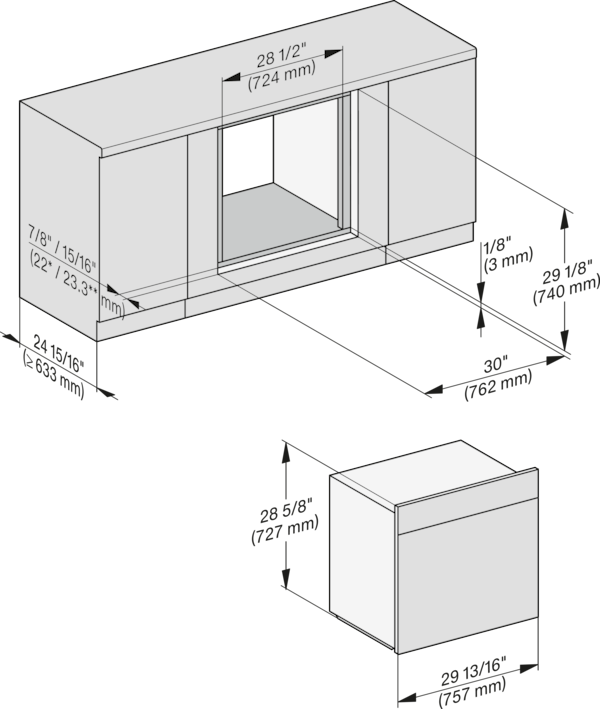
installation 30 inch Flush inset built-under wide front, installation drawing, NA
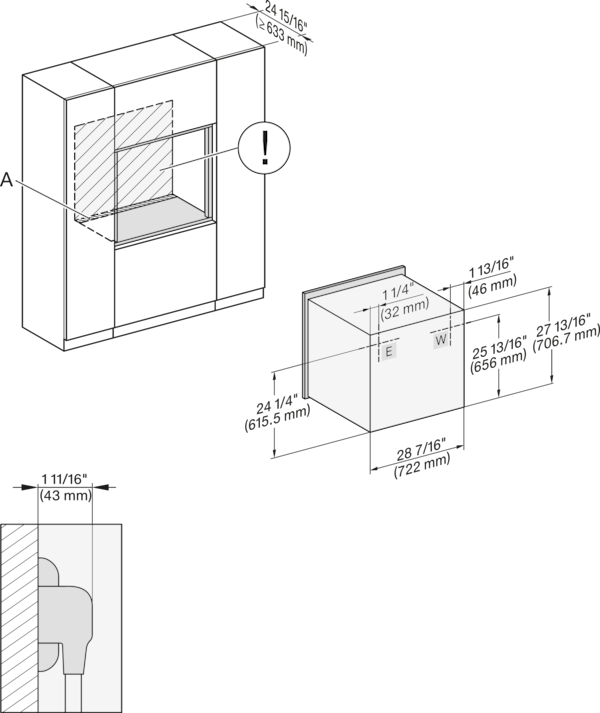
installation 30 inch Flush inset, installation drawing, NA
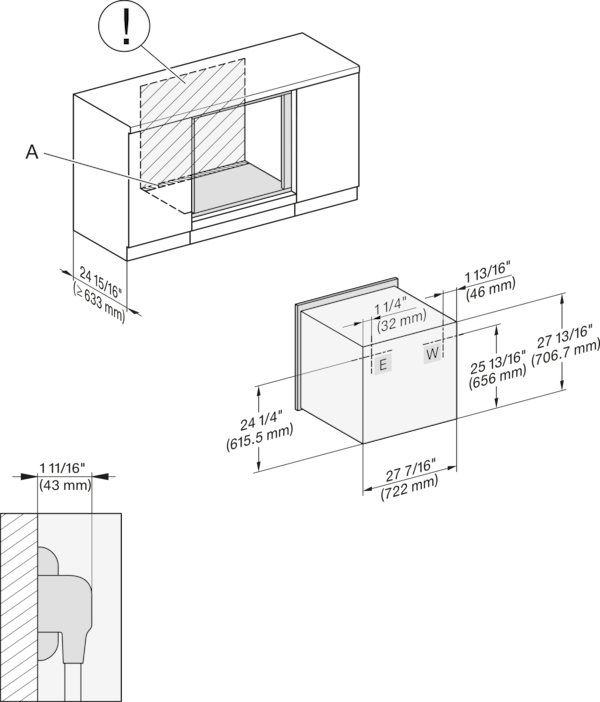
installation 30 inch Flush inset built-under, installation drawing, NA
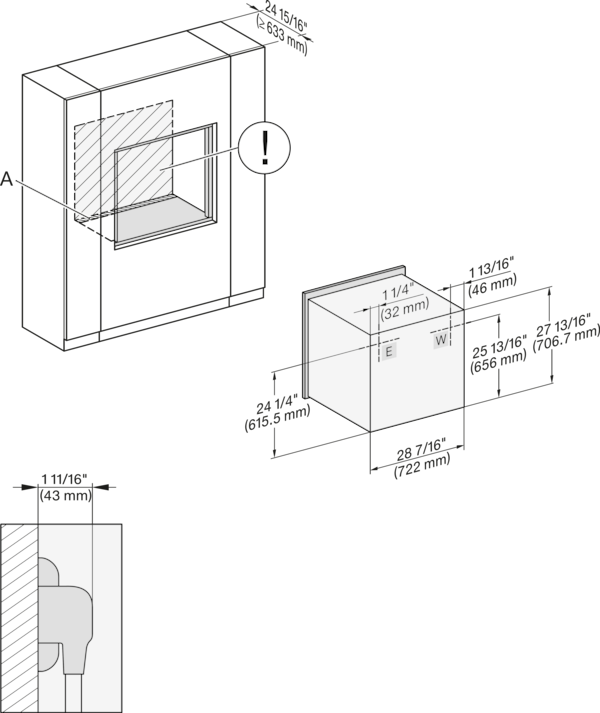
installation 30 inch Flush inset wide front, installation drawing, NA
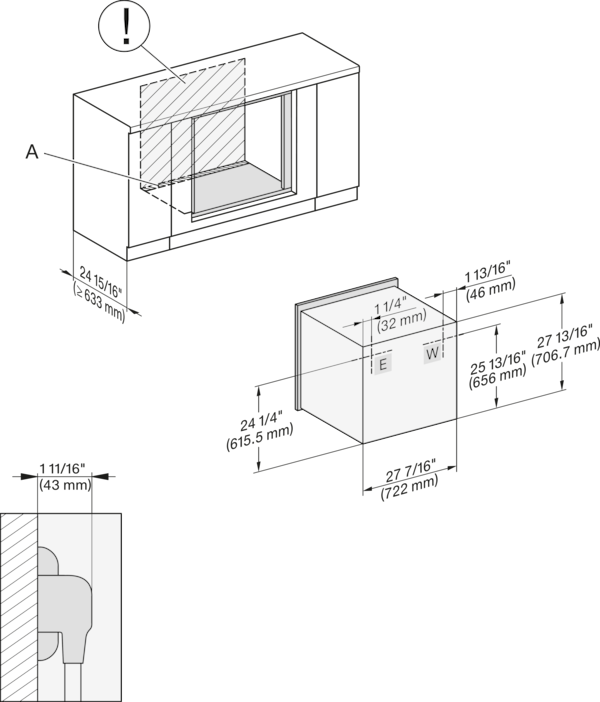
installation 30 inch Flush inset built-under wide front, installation drawing, NA
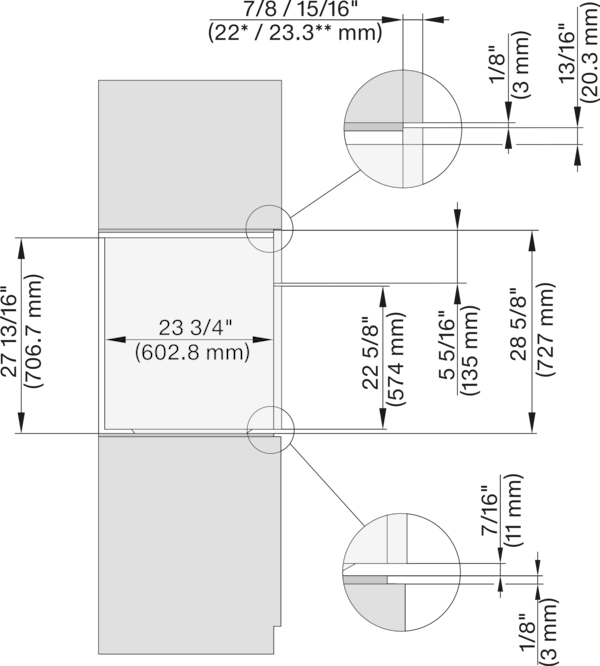
side view 30 inch Flush inset, installation drawing, NA
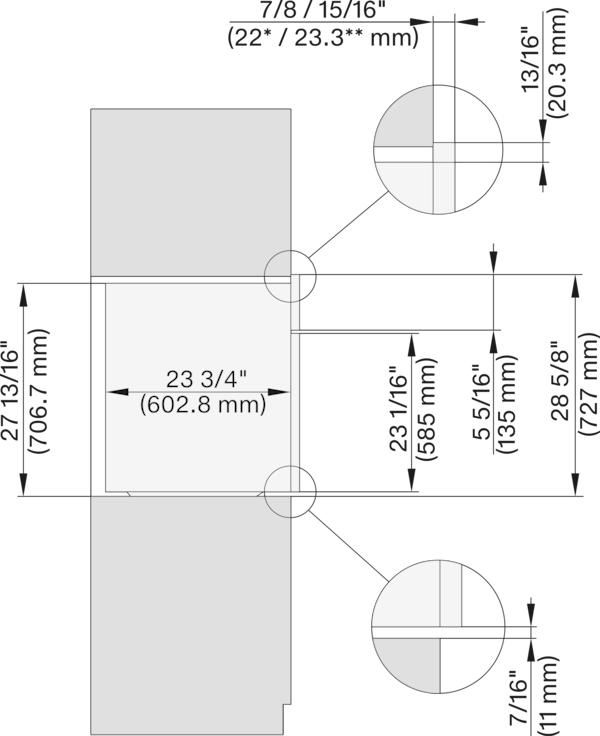
side view 30 inch Proud, installation drawing, NA
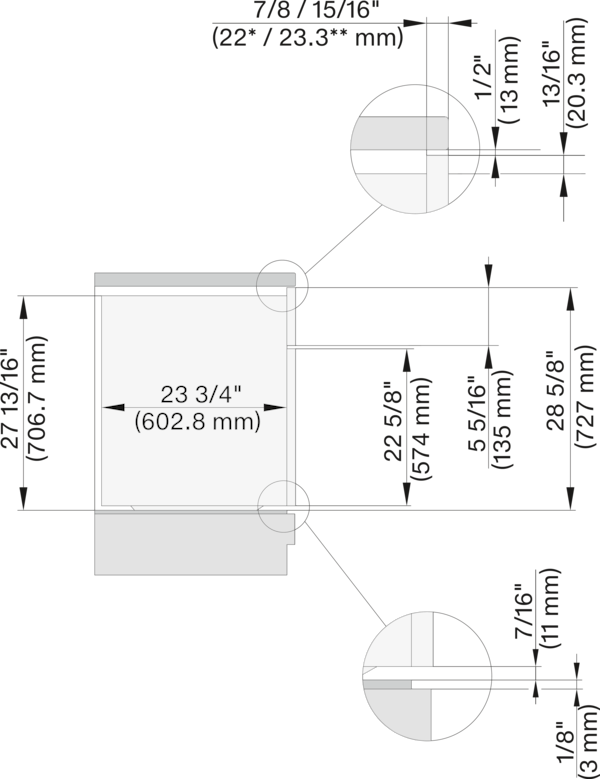
side view 30 inch Flush inset built-under, installation drawing, NA
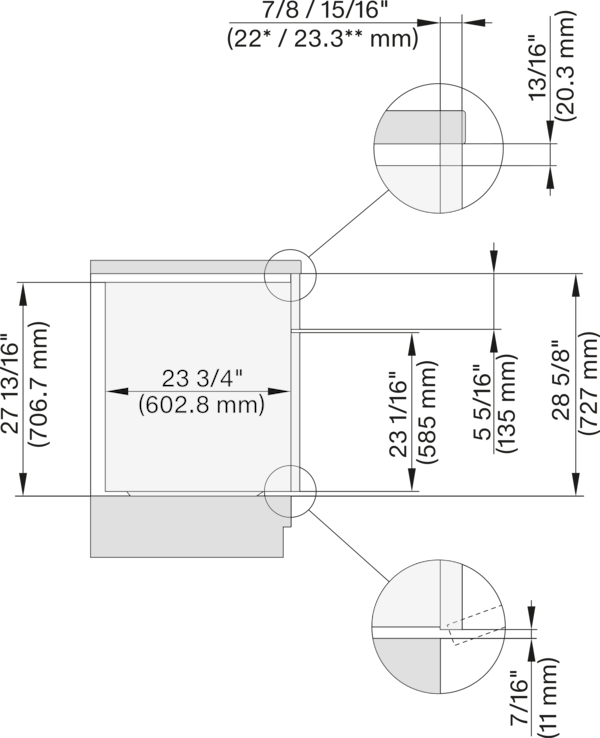
side view 30 inch Proud built-under, installation drawing, NA
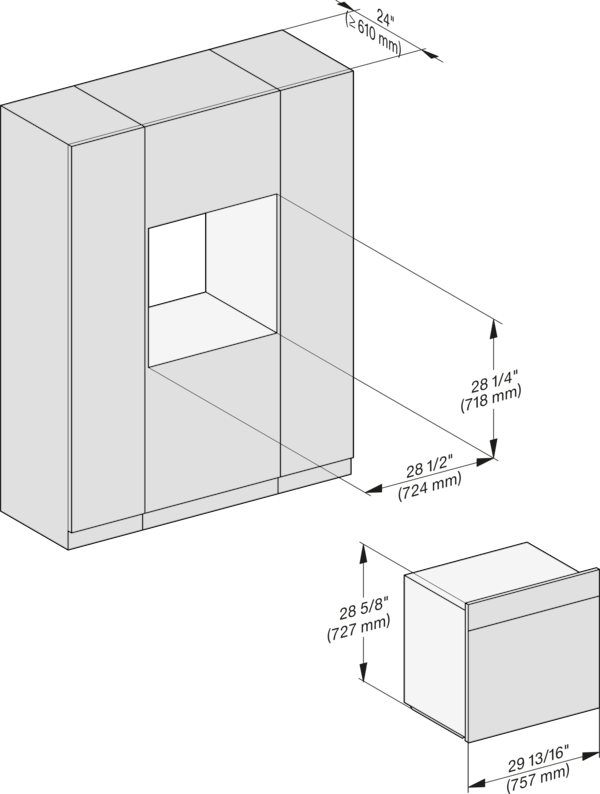
installation 30 inch Proud, installation drawing, NA
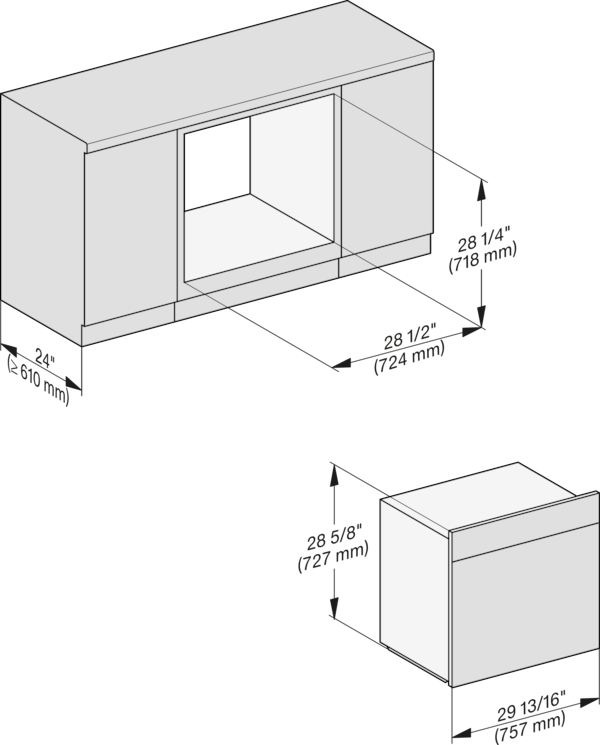
installation 30 inch Proud built-under, installation drawing, NA
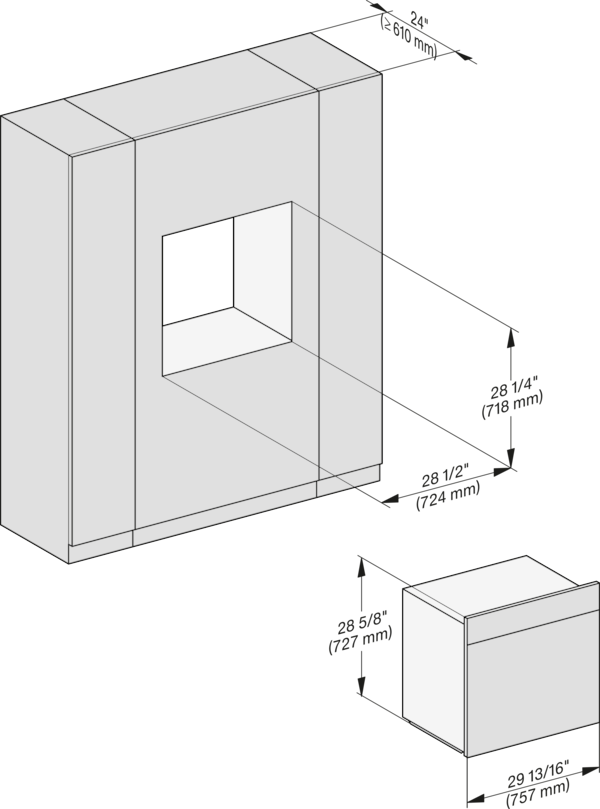
installation 30 inch Proud wide front, installation drawing, NA
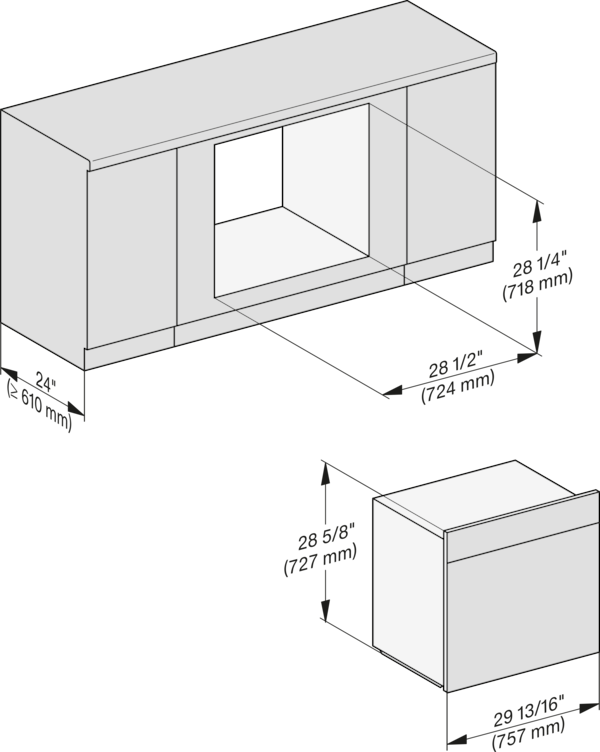
installation 30Zoll Proud built-under wide front, installation drawing, NA
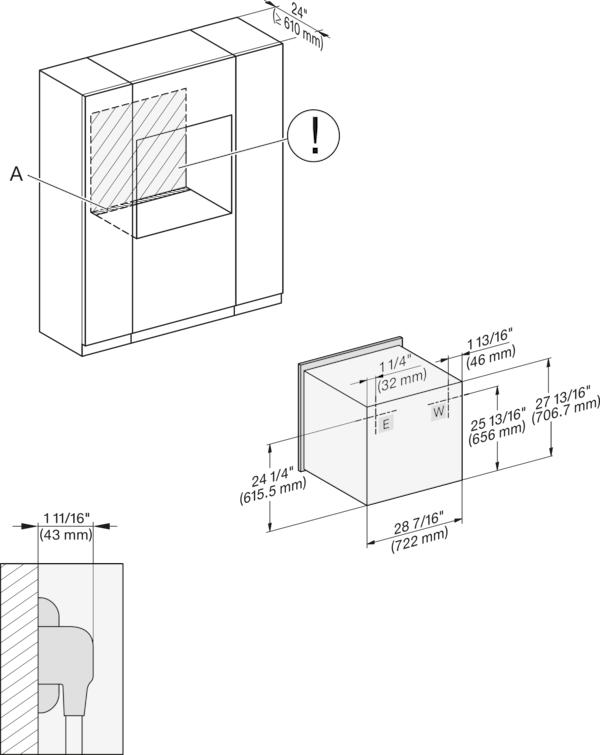
installation 30 inch Proud, installation drawing, NA
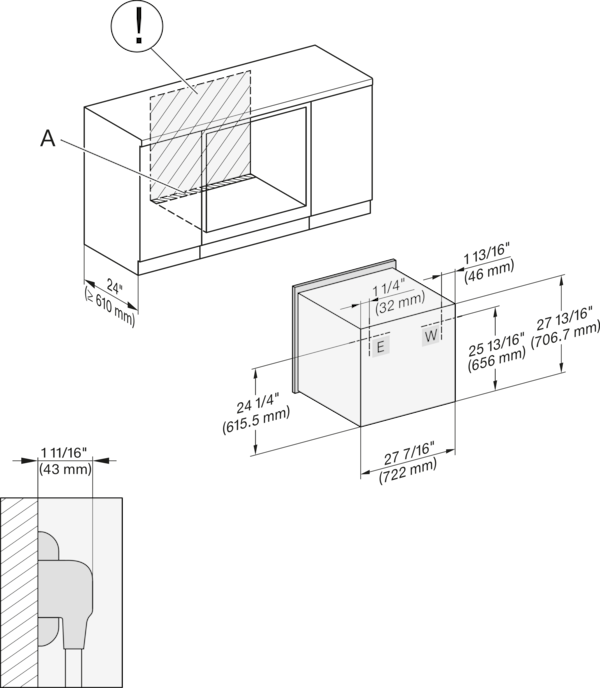
installation 30 inch Proud build-under, installation drawing, NA
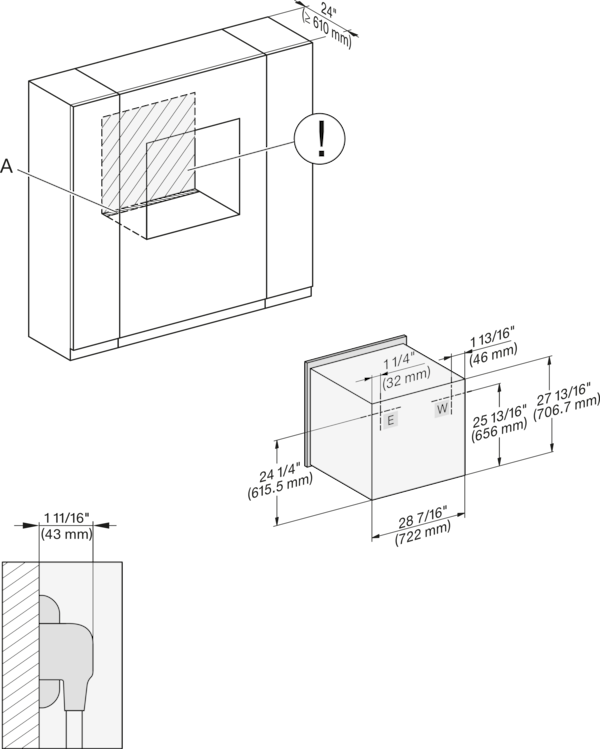
installation 30 inch Proud wide front, installation drawing, NA
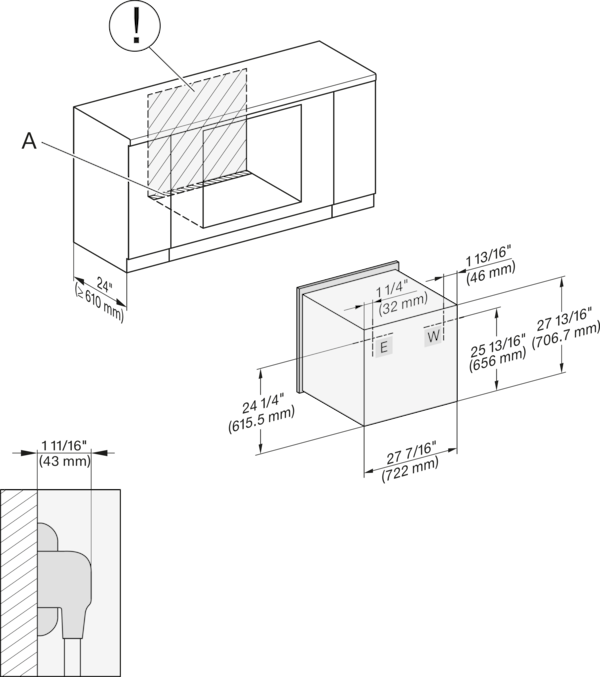
installation 30 inch Proud built-under wide front, installation drawing, NA
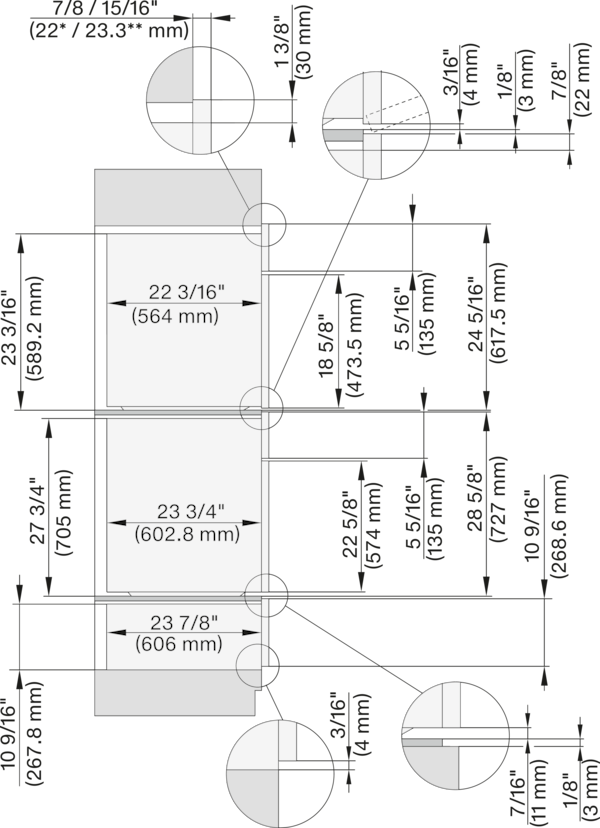
DGC7x8x(X), H2x80BP, H7x8xBP(X), ESW7x80, side view, 30 Zoll, Proud, combi, XXL, 650
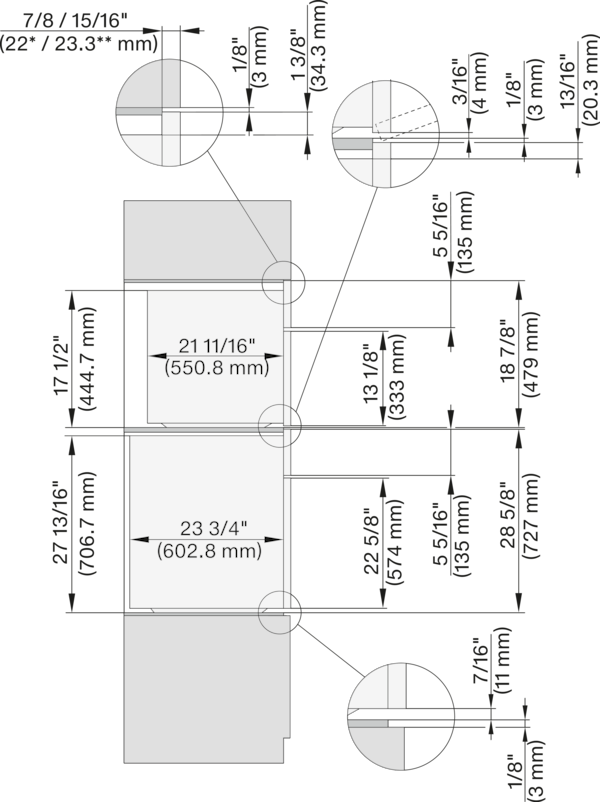
H 6x80 BP, H 6x70 BM, H 6x80-2BP, DGC 7x7x, H 7xxx Combi, Installation drawing, Flush inset, NA
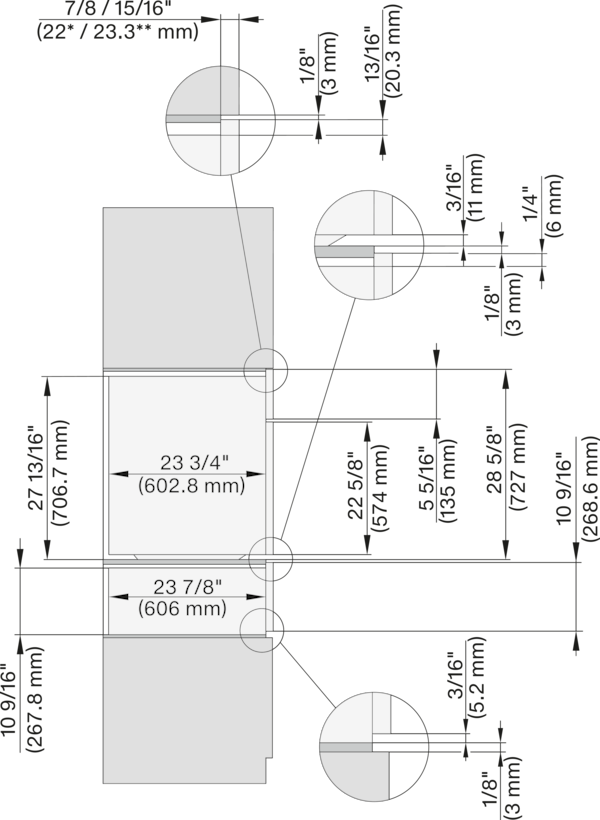
H 6x80 BP, ESW 6x80, H 6x80-2BP, H2x80, H7x80m ESW7x80 Combi, Installation drawing, Flush inset, NA
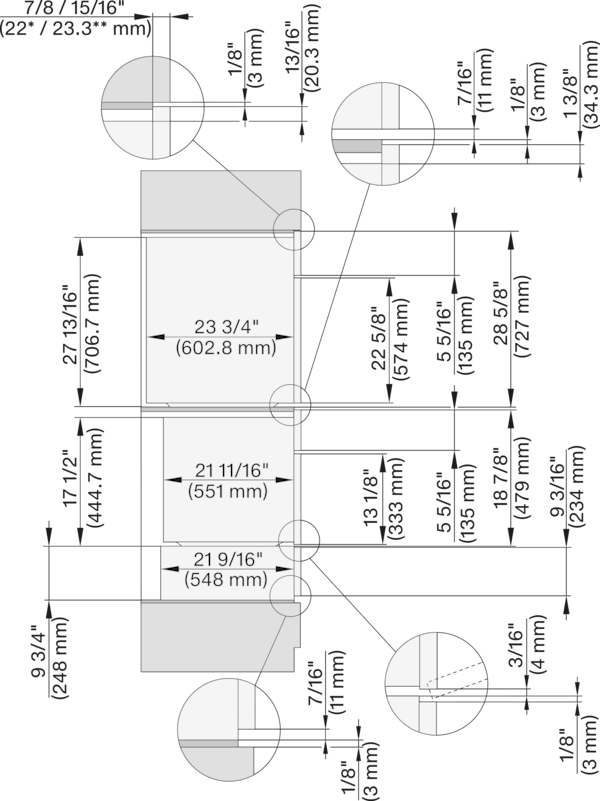
H 6x80 BP, H 6x70 BM, ESW 6x85, H 6x80-2BP, H7xxx, ESW 7x70, EVS7670 Combi, Installation drawing, Flush inset, NA
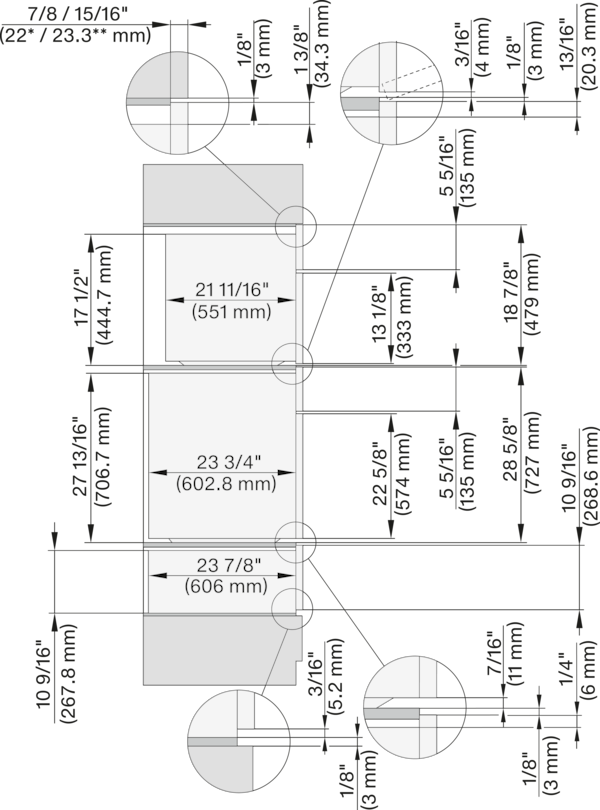
H 6x80 BP, H 6x70 BM, ESW 6x80, H 6x80-2BP, DGC7xxx, H 7xxx, ESW7x80 Combi, Installation drawing, Flush inset, NA
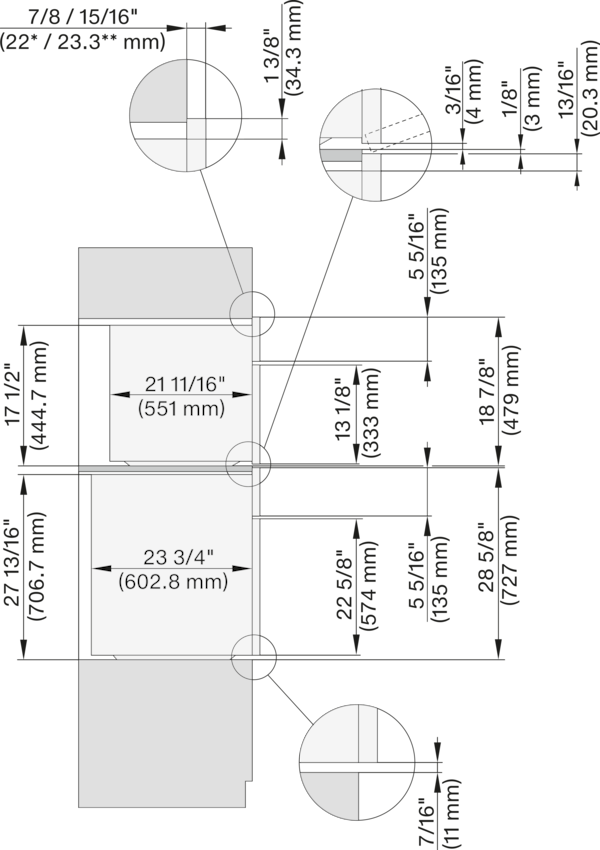
H 6x80 BP, H 6x70 BM, H 6x80-2BP, DGC7x7x, H7x70BM, H7x80BPX, Combi, Installation drawing, Proud, NA
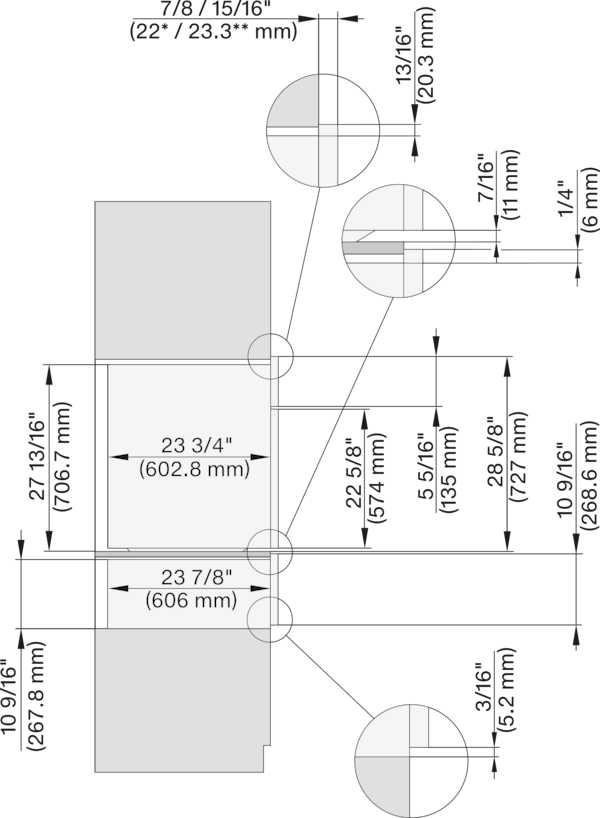
H 6x80 BP, ESW 6x80, H 6x80-2BP, H2x80BP, H7x80BP(X), ESW7x80, Combi, Installation drawing, Proud, NA
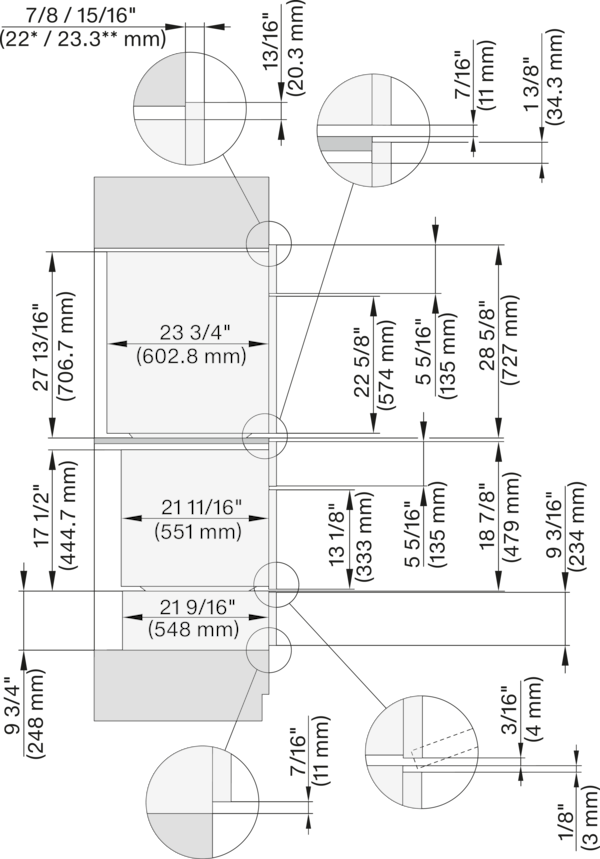
H6x80BP, H6x70BM, ESW6x85, H6x80-2BP, H7x80BP(X), H7x70BM(X), ESW7x70, EVS7670, Combi, Proud, Flush inset, NA
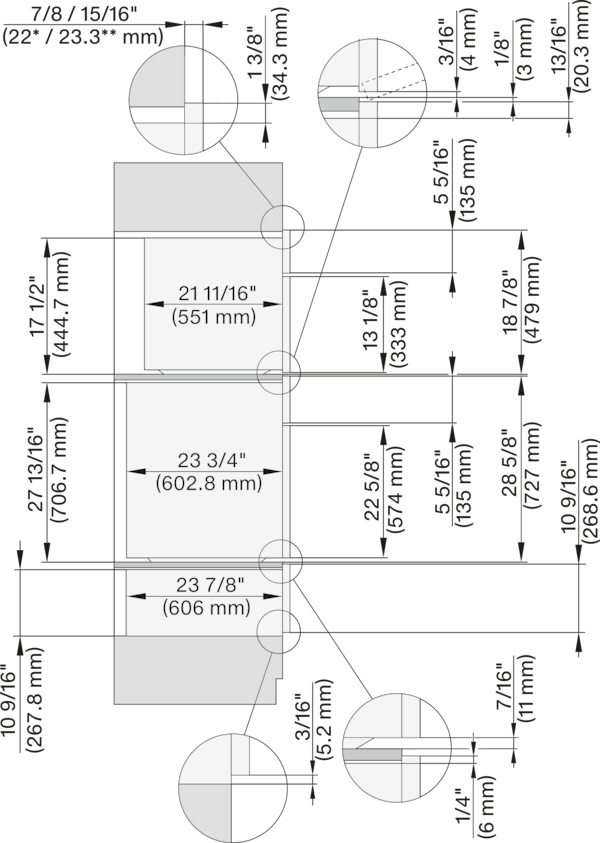
H6x80(2)BP, H6x70BM, ESW6x80, DGC7x7x(X), H7x70BM(X), H7x80BP, ESW7x80, Combi, Installation drawing, Proud, Flush inset,
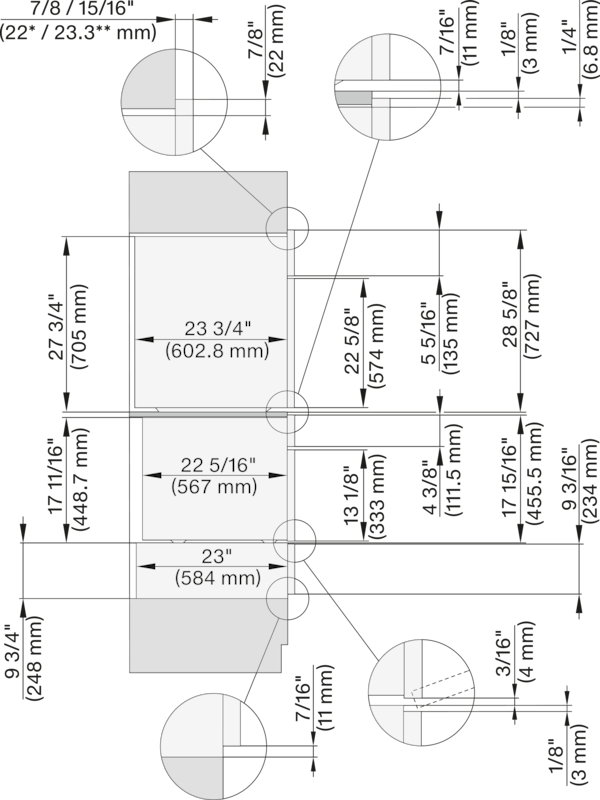
DGC7x4x+EBA7848, H7x80BP, H7x8xBP(X), ESW7x70, EVS7670, side view, 30 Zoll, Proud, combi, XL, 650
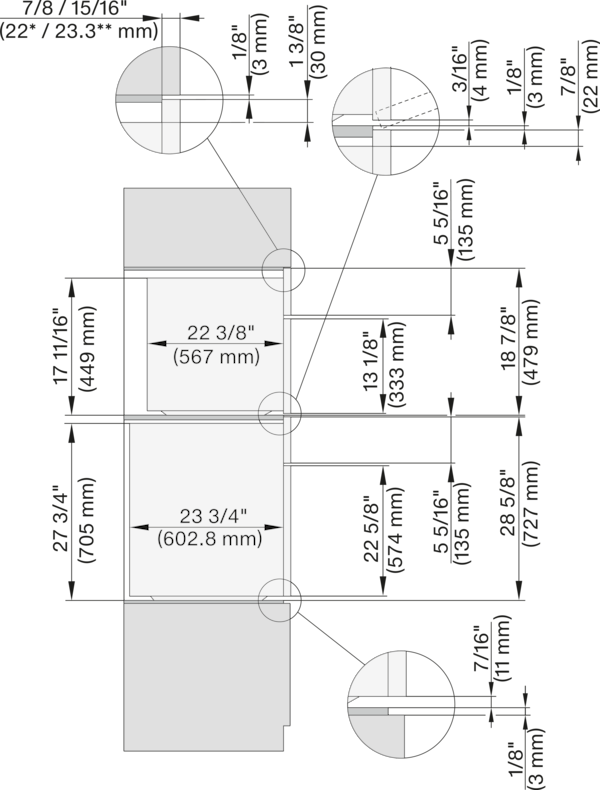
DGC7x7x(X), H7x8x(X)BP, side view, 30 Zoll, Flush inset, combi, XL, 650
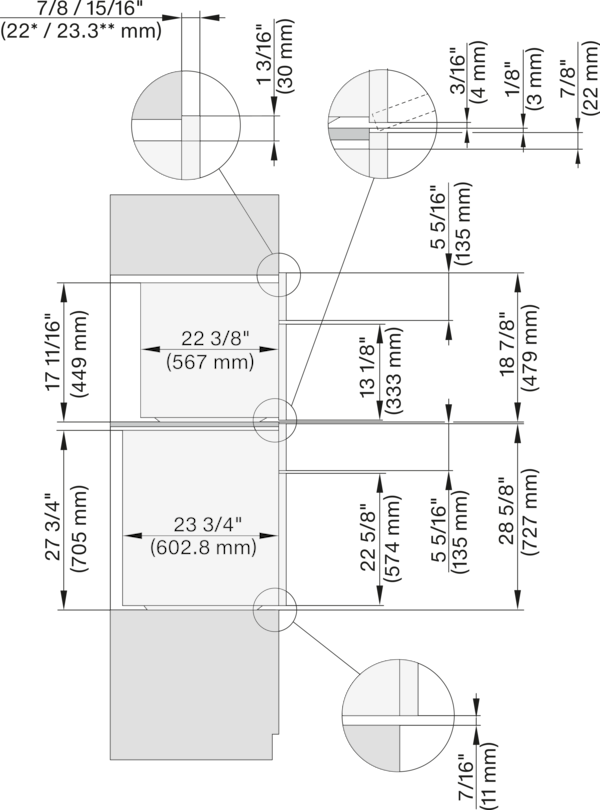
DGC7xxx, H2x80BP, H7x8xBP(X), side view, 30 Zoll, Proud, combi, XL, 650
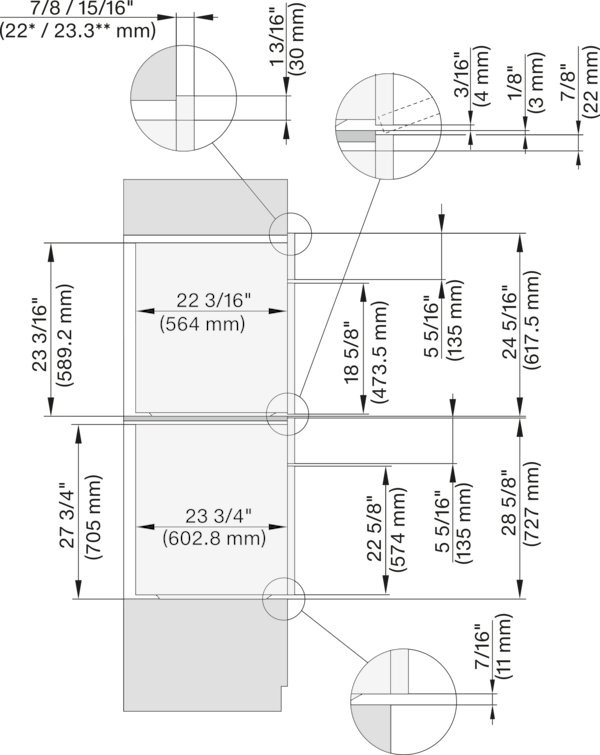
DGC7x8x, H2x80BP, H7x8xBP(X), side view, 30 Zoll, Proud, combi, XXL 650

H 6x80 BP, H 6x70 BM, H 6x80-2BP, DGC7x7x, H7xxx Fitting Combi, Installation drawing, Flush inset, NA
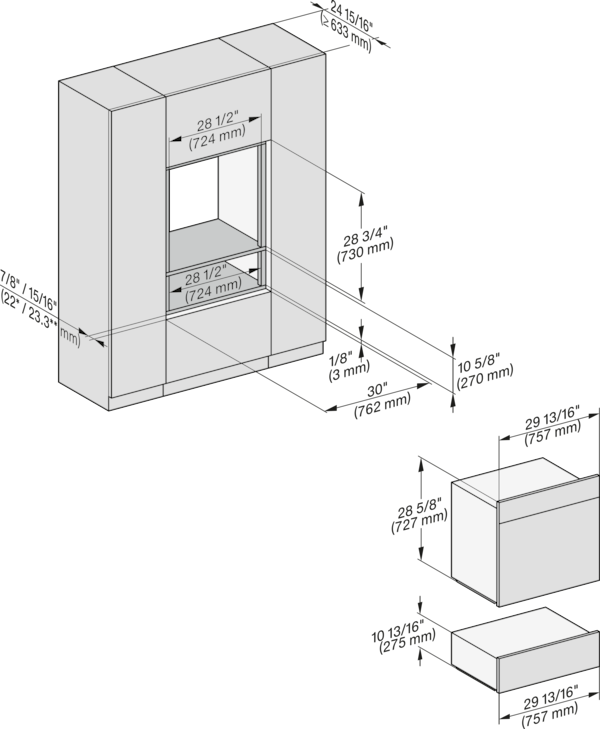
H 6x80 BP, ESW 6x80, H 6x80-2BP, H7x8x, ESW7x80, H 2x8x Fitting Combi, Installation drawing, Flush inset, NA
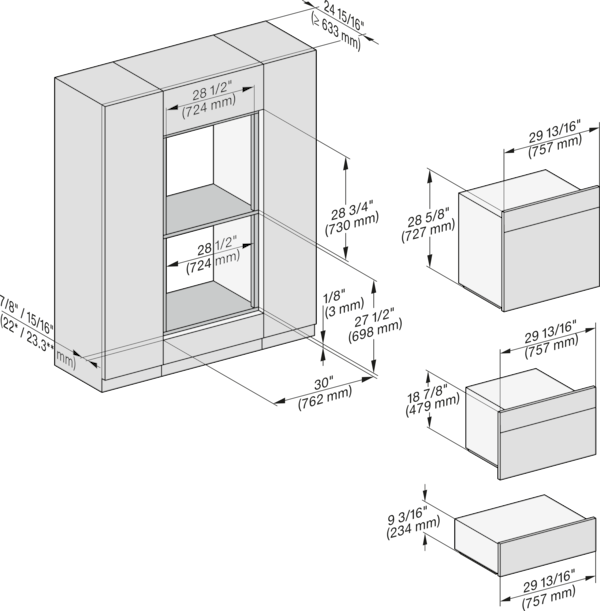
H 6x80 BP, H 6x70 BM, ESW 6x85, H 6x80-2BP, H7xxx BM/BX, H2x80BP, ESW7x70, EVS7670 Installation drawing, Flush inset, NA
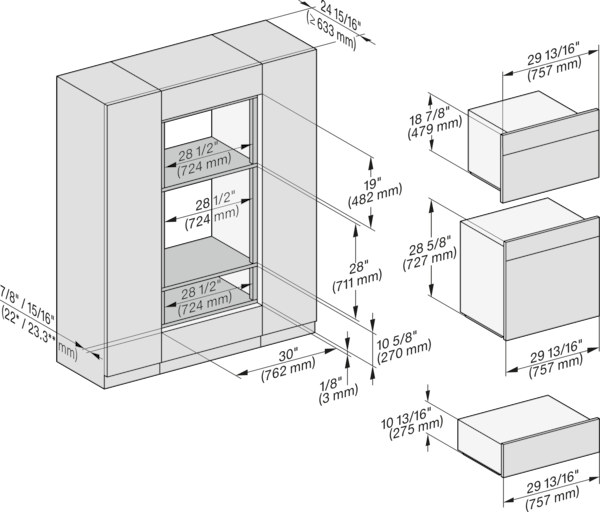
H 6x80 BP, H 6x70 BM, ESW 6x80, H 6x80-2BP, DGC7xxx, H7xxxBM/BMX/BP/BPX, H2x80BP, ESW7x80, Installation drawing, NA
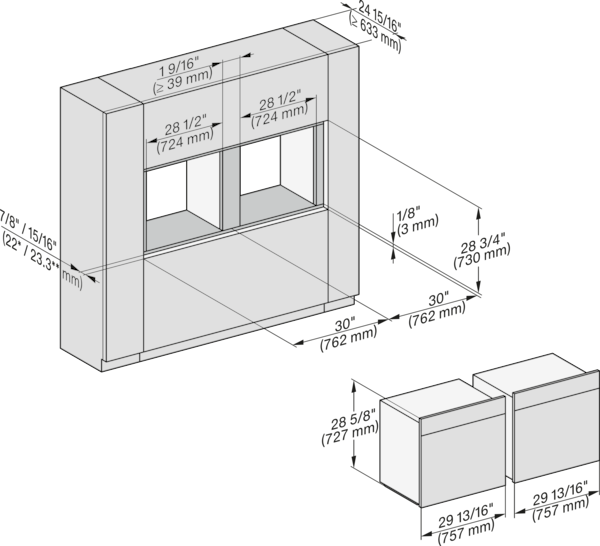
H 6x80 BP, H 6x80-2BP, H 2x80BP, H 7x80BP/PBX Fitting Combi side by side, Installation drawing, Flush inset, NA
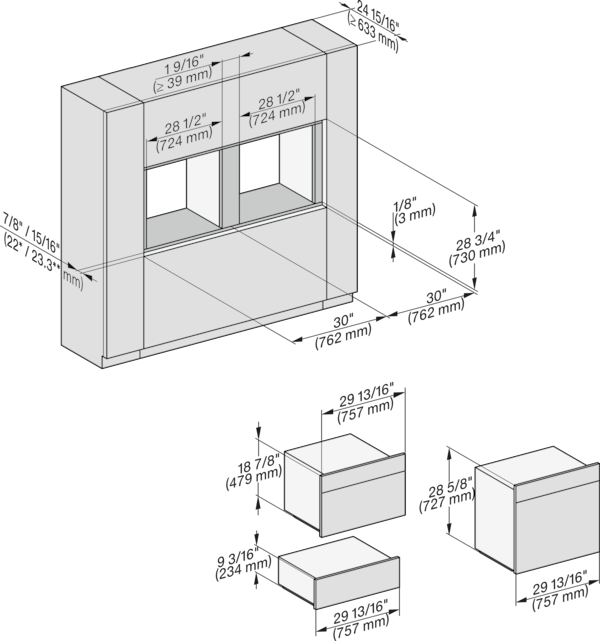
H 6x80BP, H 6x70 BM, ESW 6x85, H 6x80-2BP, H7xxx BM/BP/BPX,BMX, ESW7x70, EVS7670 , Installation drawing, Flush inset, NA
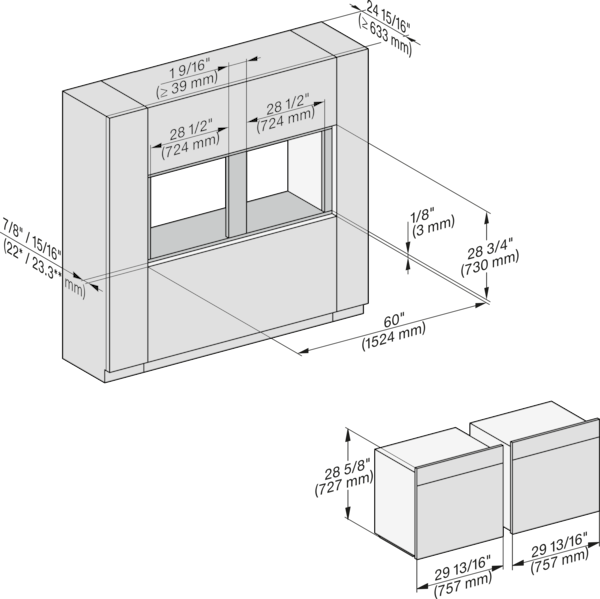
H 6x80 BP, H 6x80-2BP, H 2x80BP, H7x80BP/BPX, Installation drawing, Flush inset, NA
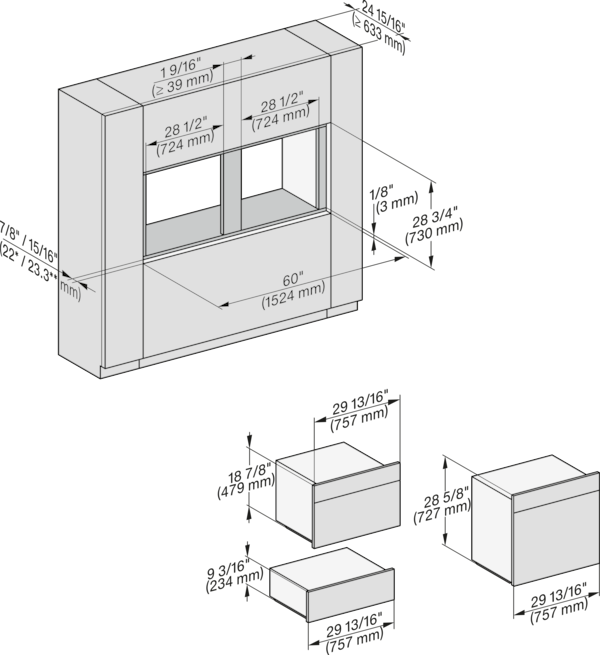
H 6x80 BP, H 6x70 BM, ESW 6x85, H 6x80-2BP, H 7xxx BP/BM/BPX/BMX, EXX 7x70 Fitting Combi side by side without wall, NA
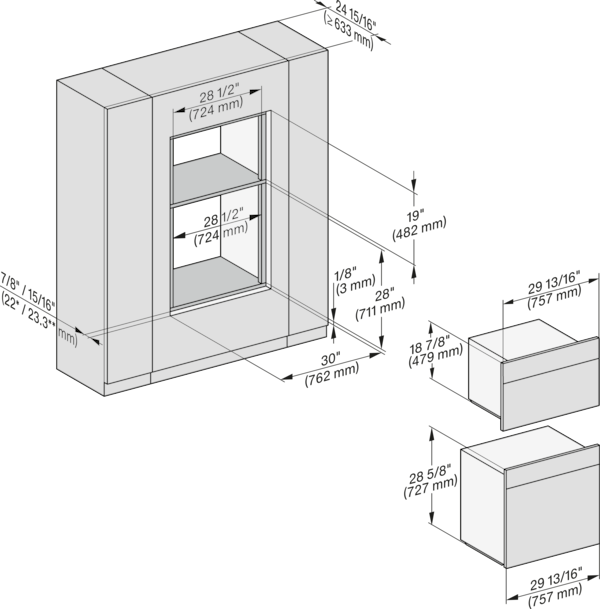
H 6x80 BP, H 6x70 BM, H 6x80-2BP, DGC 7x7x, H7xxx x BM/BP/BPX, H 2880 PB, Installation drawing, Flush inset, NA
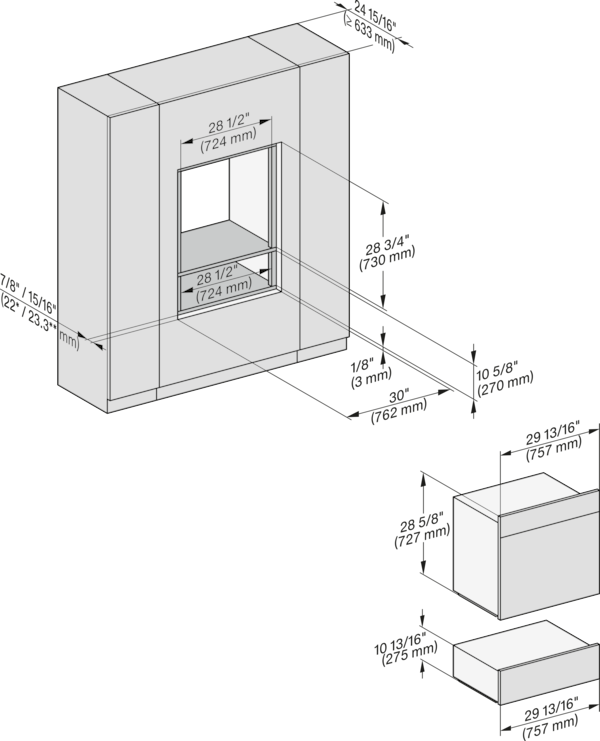
H 6x80 BP, ESW 6x80, H 6x80-2BP, H 2x80BP, H 7x80 BP/BPX, ESW 7x80 Installation drawing, Flush inset, NA
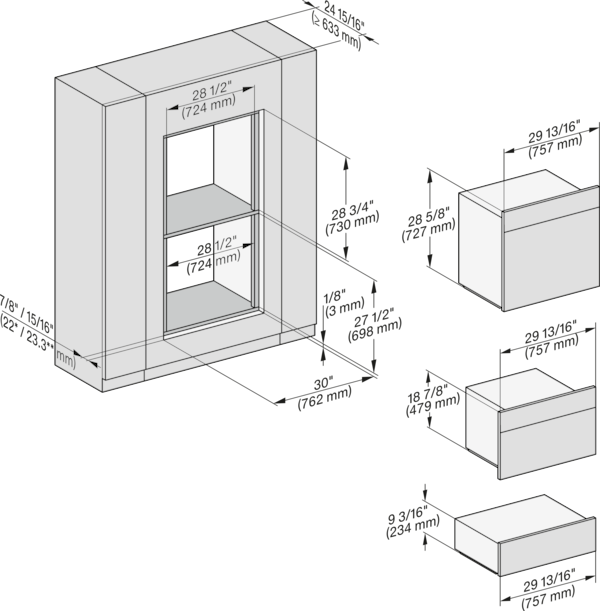
H 6x80 BP, H 6x70 BM, ESW 6x85, H 6x80-2BP, H2x80BP, H7xx0BP/BM/BPX, ESW7x70, EVS7670 Flush inset, NA
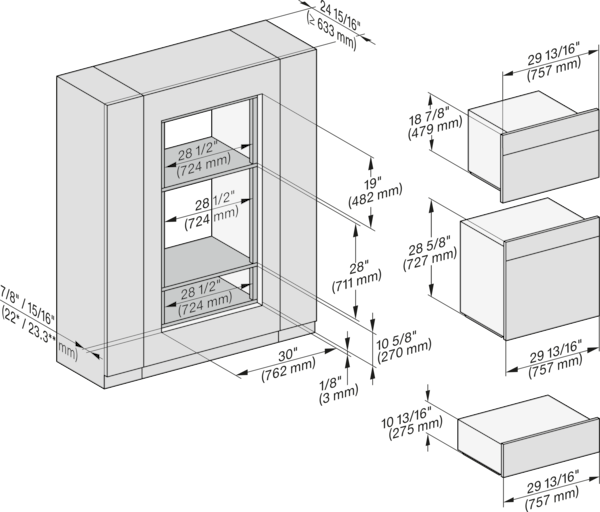
H 6x80 BP, H 6x70 BM, ESW 6x80, H 6x80-2BP, DGC7x7x, H7xxxBM/BMX/BP, H2xxxBP, ESW7xxx, NA
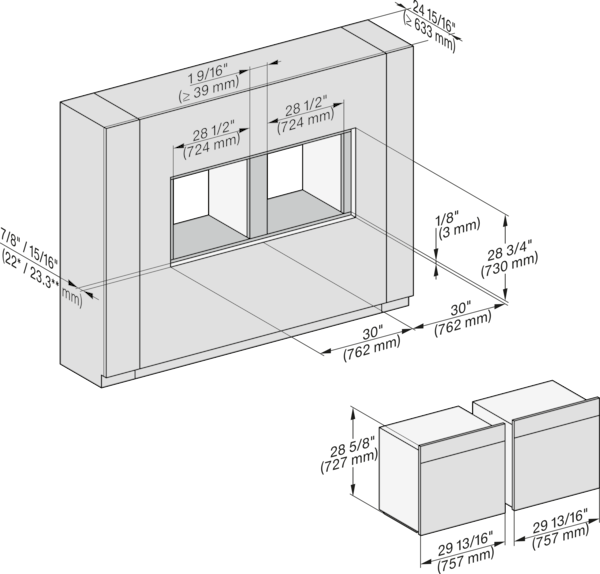
H 6x80 BP, H 6x80-2BP, H 2x8xBP, H 7x80 BP/BPX Fitting Combi wide front side by side, Install. drawing, Flush inset, NA
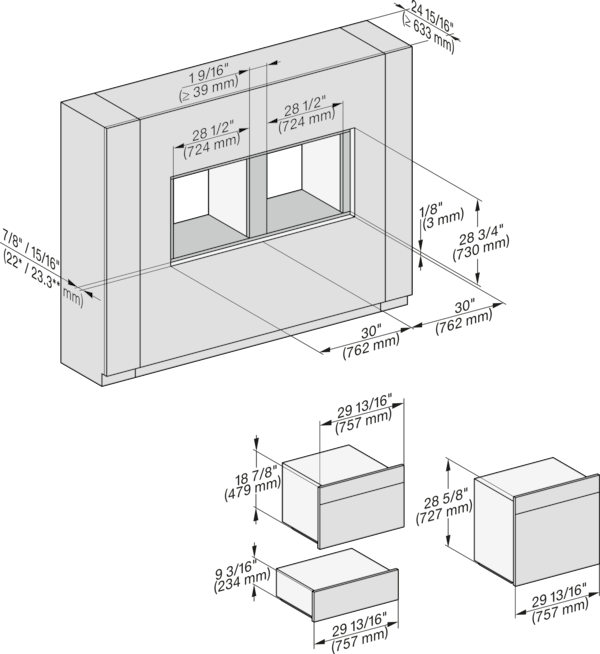
H 6x80 BP, H 6x70 BM, ESW 6x85, H 6x80-2BP, H7x70BM/BMX, ESW 7x70, EVS 7670, Installation drawing, Flush inset, NA
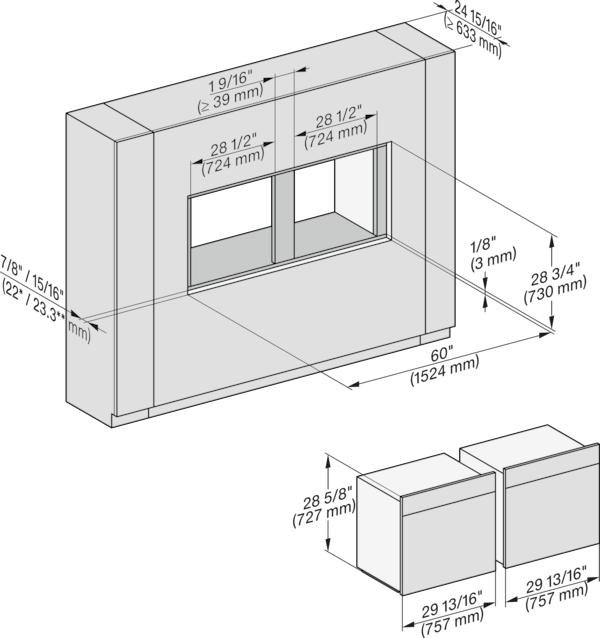
H 6x80 BP, H 6x80-2BP, H 2x80BP, G 7x80 BP/BBX, Installation drawing, Flush inset, NA
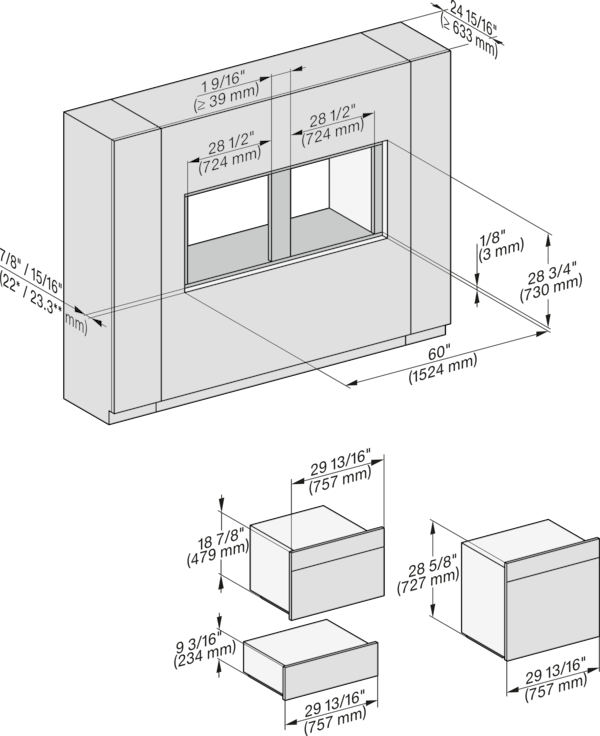
H 6x80 BP, H 6x70 BM, ESW 6x85, H 6x80-2BP, H7x80 BP/BPX/BM/BMX, EWS 7x70, EVS 7670 drawing, Flush inset, NA
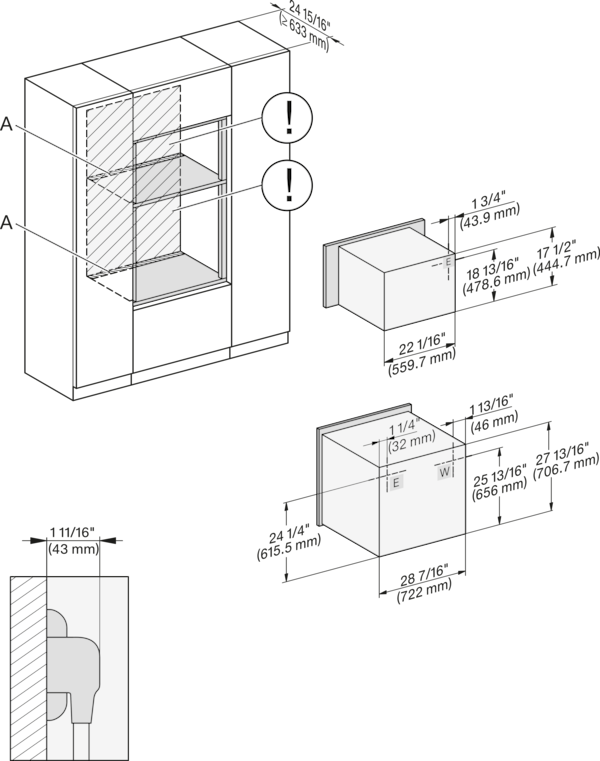
H 6x80 BP, H 6x70 BM, H 6x80-2BP, H 7xxx BM/BMX/BP/BPX, H 2x90BP Installation drawing, Flush inset, NA
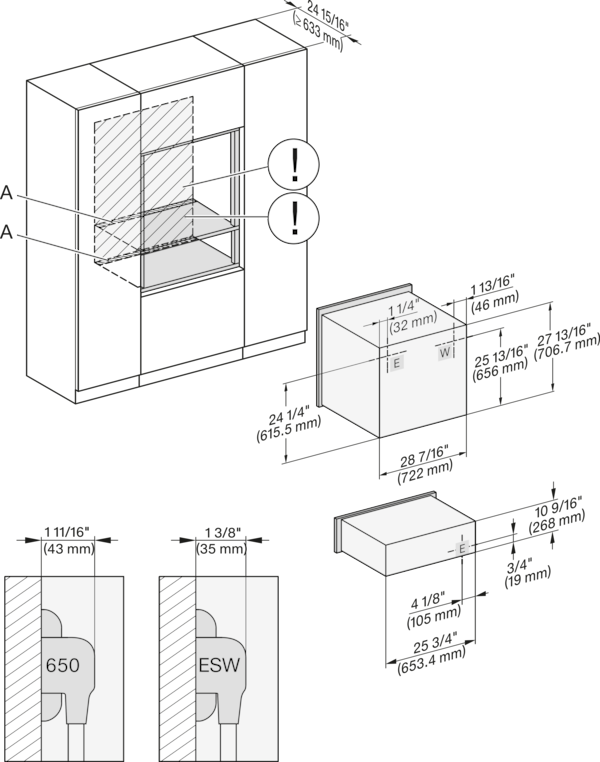
H 6x80 BP, ESW 6x80, H 6x80-2BP, H 2x80BP, H 7xxx BP/BPX, ESW 7x80 Installation drawing, Flush inset, NA
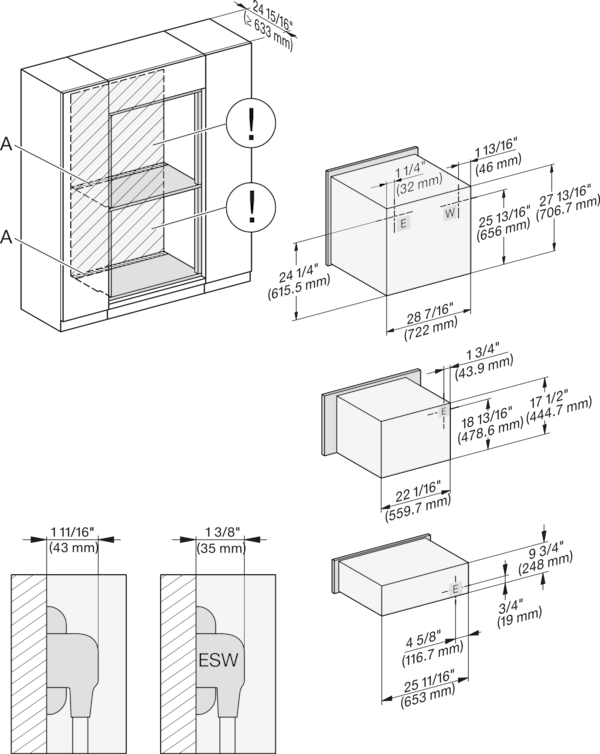
H 6x80 BP, H 6x70 BM, ESW 6x85, H 6x80-2BP, H2880BP, H7xxxBP/BPX/BM/BMX, Exx7670, Installation drawing, Flush inset, NA
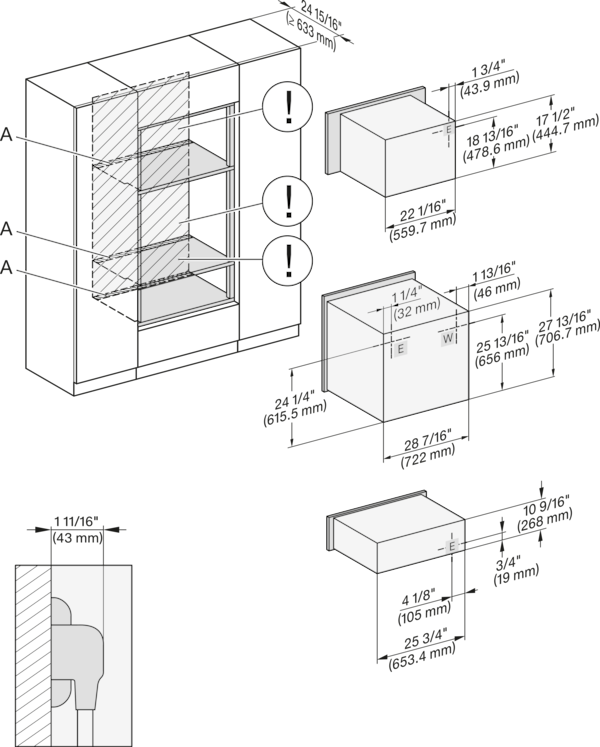
H 6x80BP, H 6x70 BM, ESW 6x80, H 6x80-2BP, H 2880BP, H 7xxxBP/BPX/BM/BMX, ESW 7x80 Installation drawing, Flush inset, NA
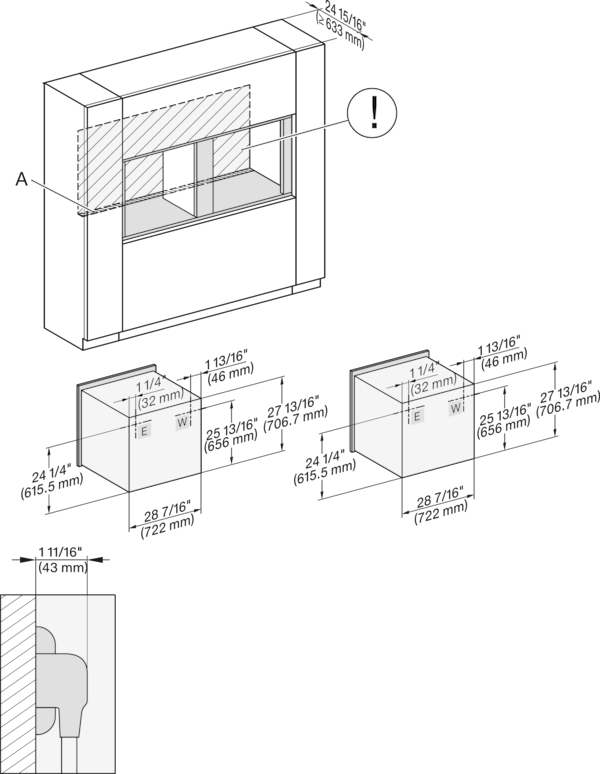
H 6x80 BP, H 6x80-2BP, H2x80BP, H7x80BP/BPX Combi, side by side, Installation drawing, Flush inset, NA
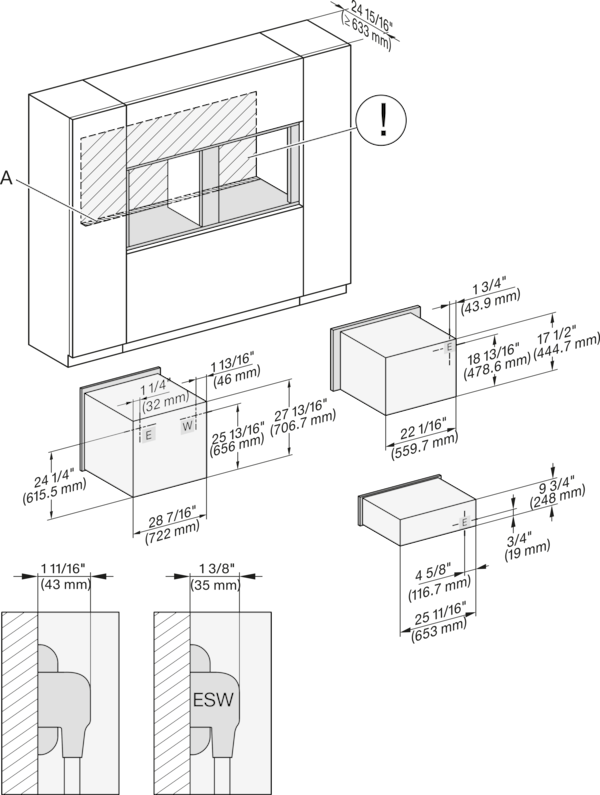
H 6x80BP, H 6x70BM, ESW 6x85, H 6x80-2BP, H2x80BP, H 7x80BP/BPX, ESW 7x70, EVS7670, Install. drawing, Flush inset, NA
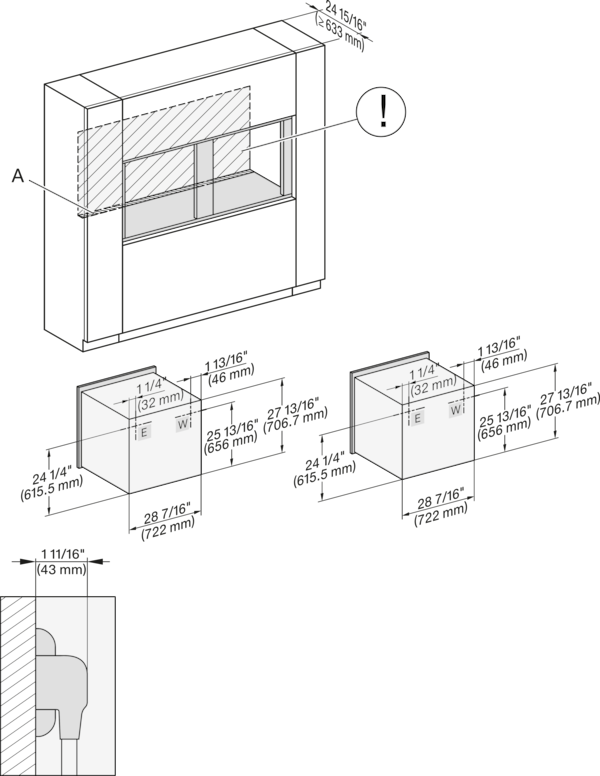
H 6x80 BP, H 6x80-2BP, H2x80B/BP, H 7x80BP/BPX, Installation drawing, Flush inset, NA
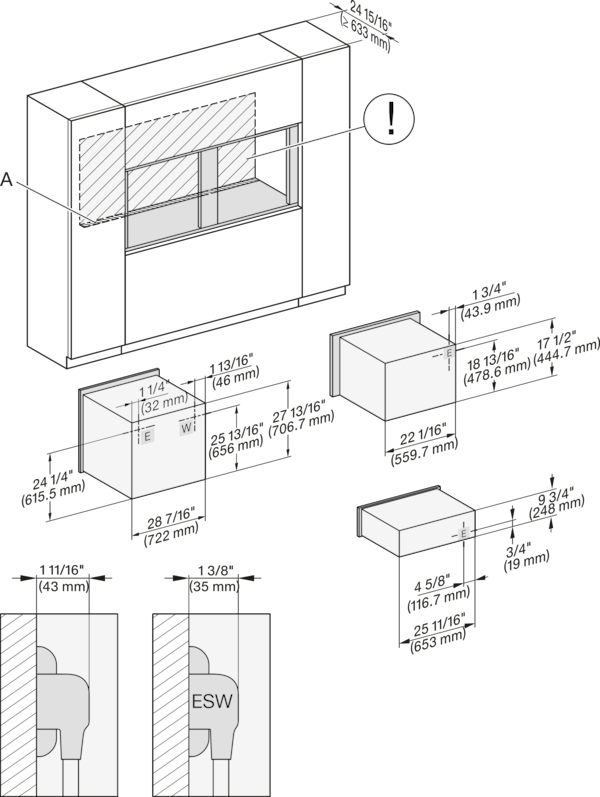
H 6x80 BP, H 6x70 BM, ESW 6x85, H 6x80-2BP, H 2x80BP, H 7x80BP/BPX, ESW 7x70, EVS 7670 , drawing, Flush inset, NA
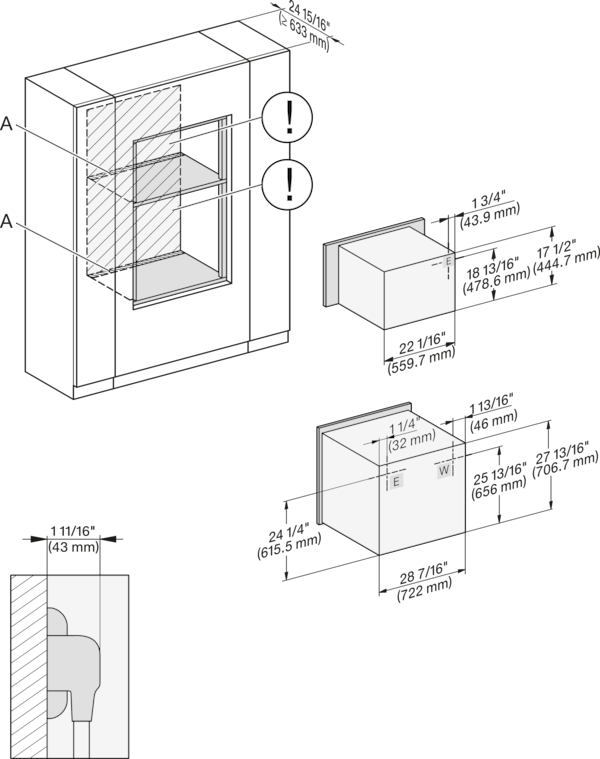
H 6x80 BP, H 6x70 BM, H 6x80-2BP, H 2x80BP, H 7x8xBP/BPX Installation drawing, Flush inset, NA
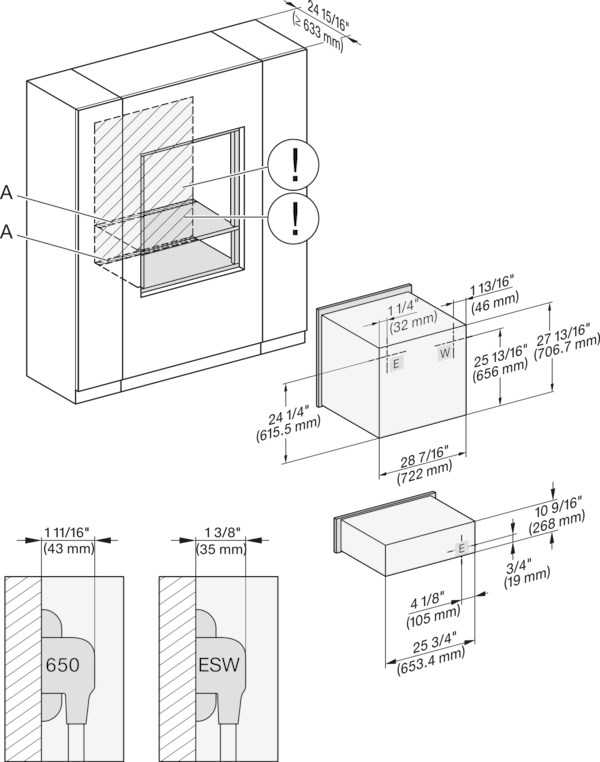
H 6x80 BP, ESW 6x80, H 6x80-2BP, H 2x80BP, H 7x8xBP/BPX, ESW 7x80, Installation drawing, Flush inset, NA
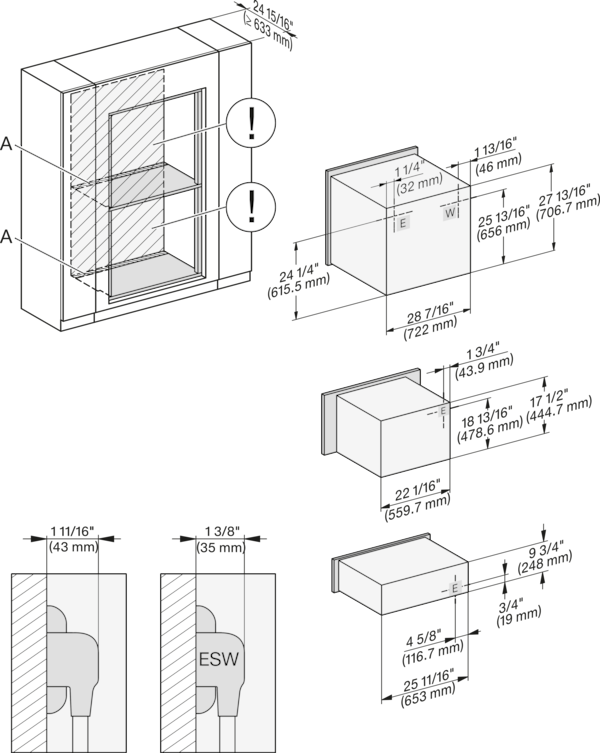
H 6x80 BP, H 6x70 BM, ESW 6x85, H 6x80-2BP, H 2880BP, H 7xxx BP/BPX/BM/BMX, Exx 7x70, Flush inset, NA
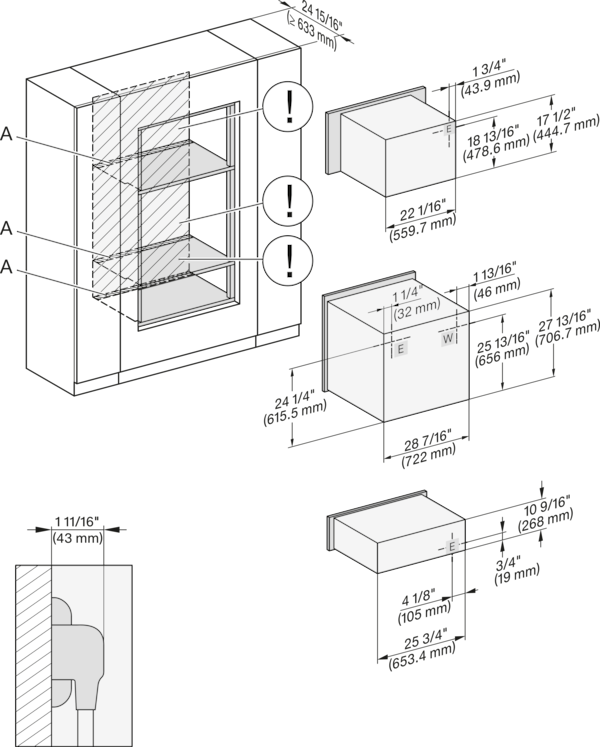
H 6x80 BP, H 6x70 BM, ESW 6x80, H 6x80-2BP, H 2x80BP, H 7xxx BP/BPX/BM/BMX, ESW 7x80, Flush inset, NA
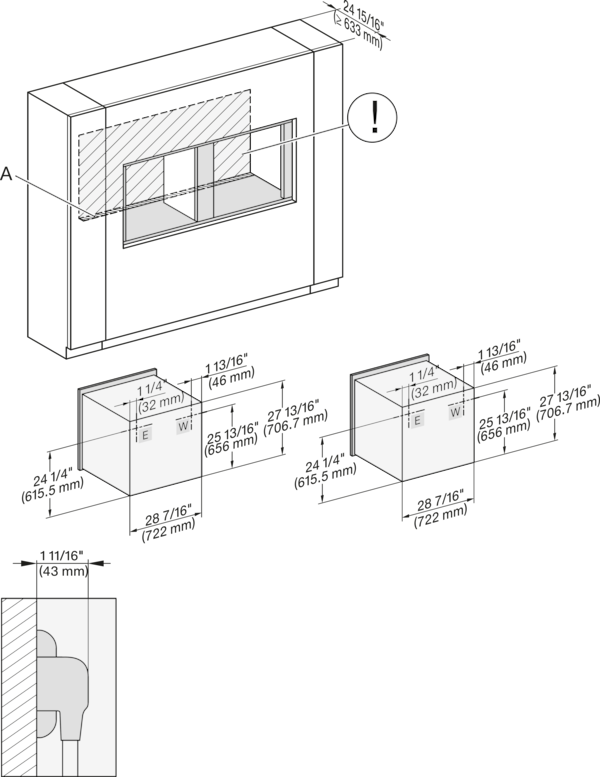
H 6x80 BP, H 6x80-2BP, H 2x80BP, H 7x80 BP/BPX, Installation drawing, Flush inset, NA
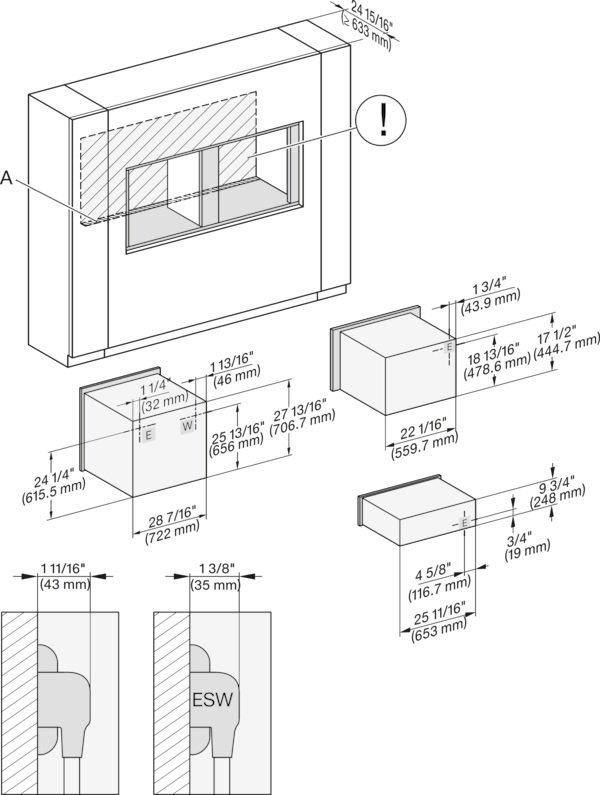
H 6x80BP, H 6x70 BM, ESW 6x85, H 6x80-2BP, H 2x80BP, H 7x80BP/BPX, ESW 7x70, EVS 7670, Install. drawing, Flush inset, NA
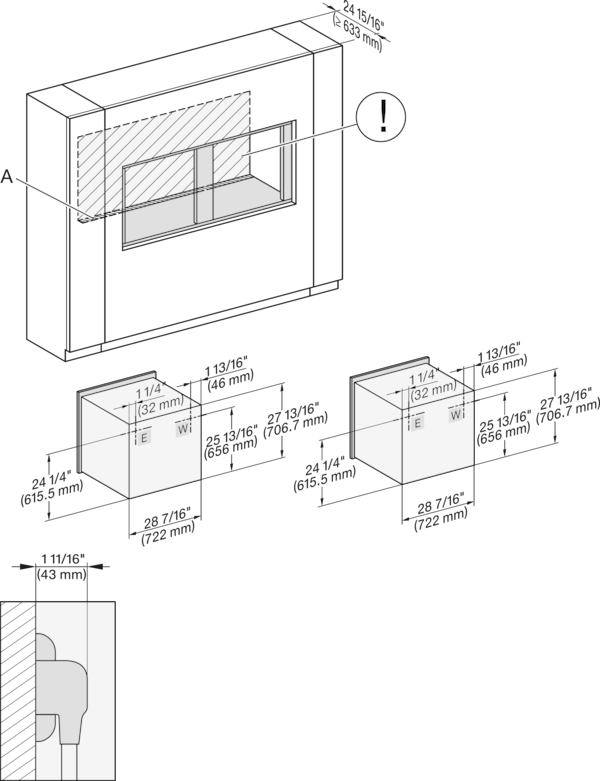
H 6x80 BP, H 6x80-2BP, H 2x80 BP, H 7x80 BP/BPX, Installation drawing, Flush inset, NA
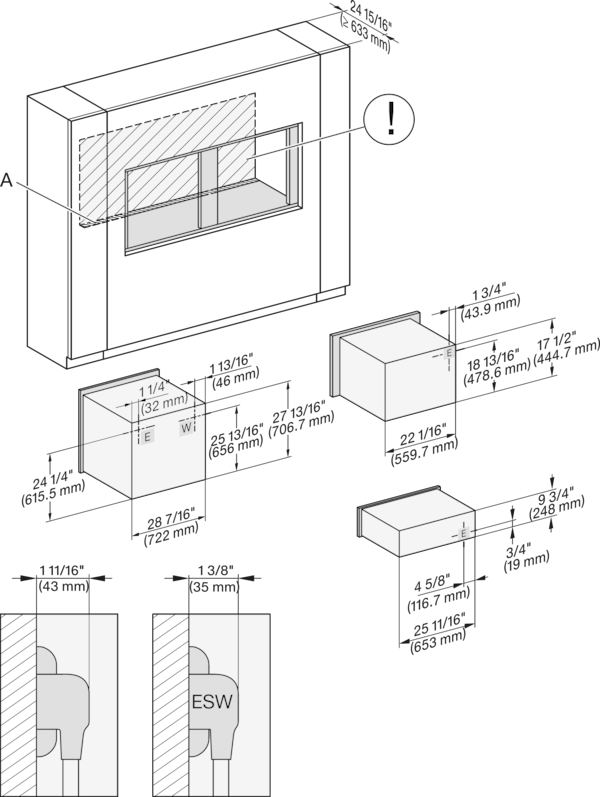
H6x80 BP, H6x70 BM, ESW6x85, H6x80-2BP, H2x80BP, H 7x80 BP/BPX, ESW 7x70, EVS 7670 , Flush inset, NA
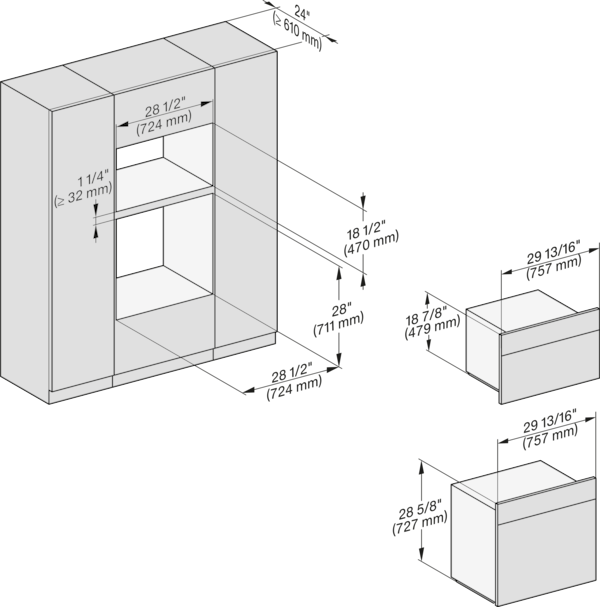
H6x80BP, H6x70BM, H6x80-2BP, DGC7x7x, H7x70BM, H2x80BP, H7x80BP(X), Fitting Combi, Installation drawing, Proud, NA
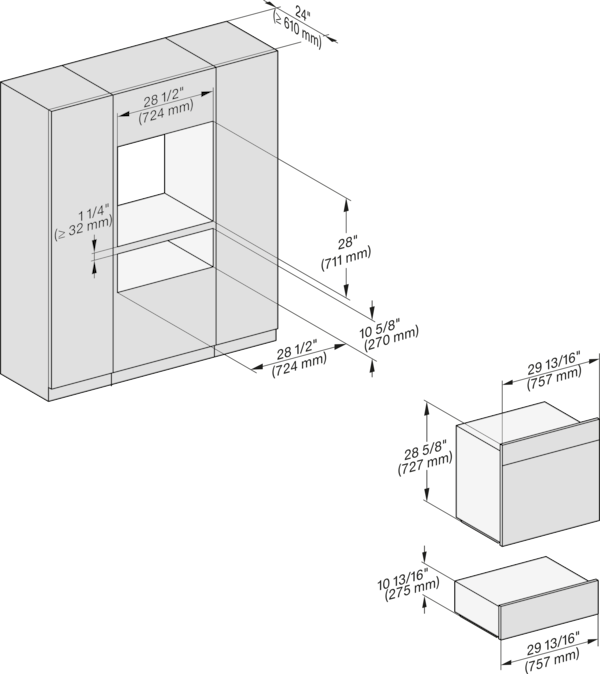
H6x80BP, ESW6x80, H6x80-2BP, H2x80BP, H7x80BPX, ESW7x80, Fitting Combi, Installation drawing, Proud, NA
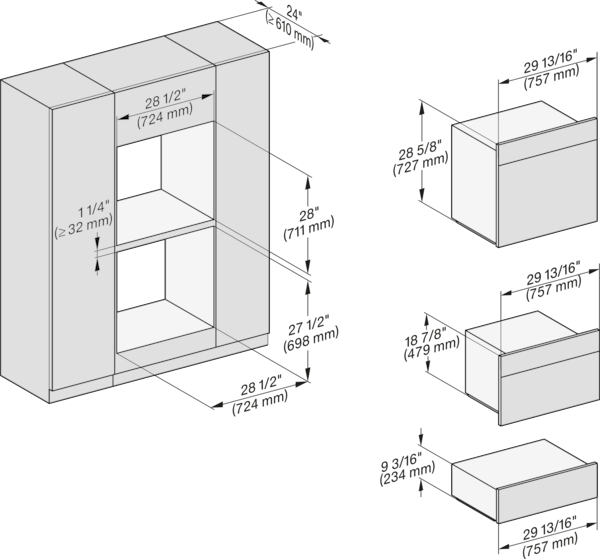
H6x80BP, H6x70BM, ESW 6x85, H 6x80-2BP, NA7000, Fitting Combi, Installation drawing, Proud, NA
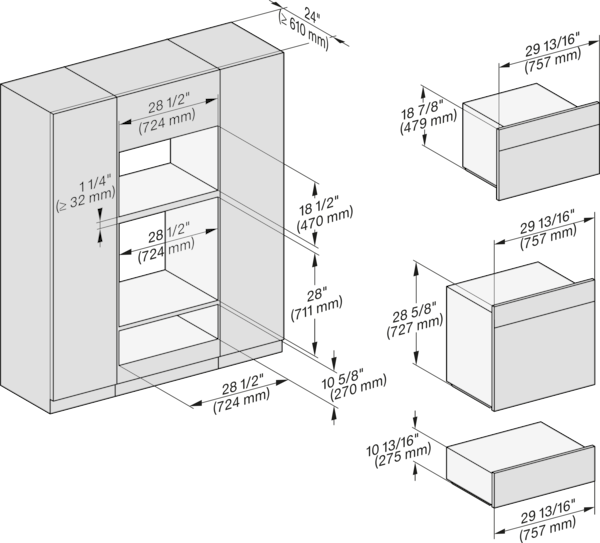
H 6x80 BP, H 6x70 BM, ESW 6x80, H 6x80-2BP, NA7000 Fitting Combi, Installation drawing, Proud, NA
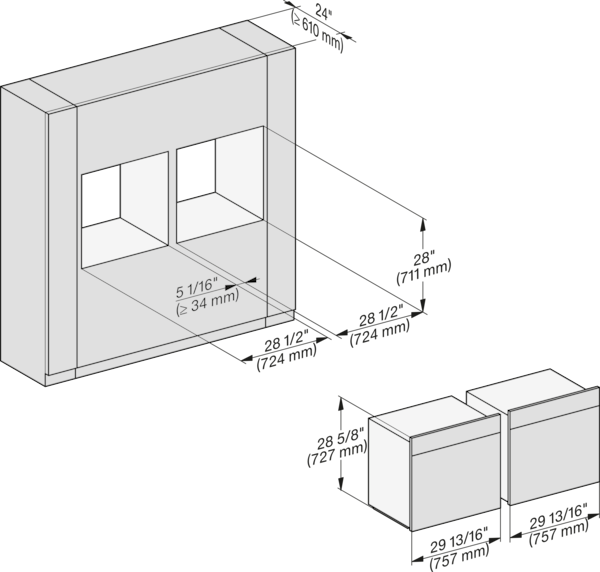
H 6x80 BP, H 6x80-2BP, NA7000, Fitting Combi side by side, Installation drawing, Proud, NA
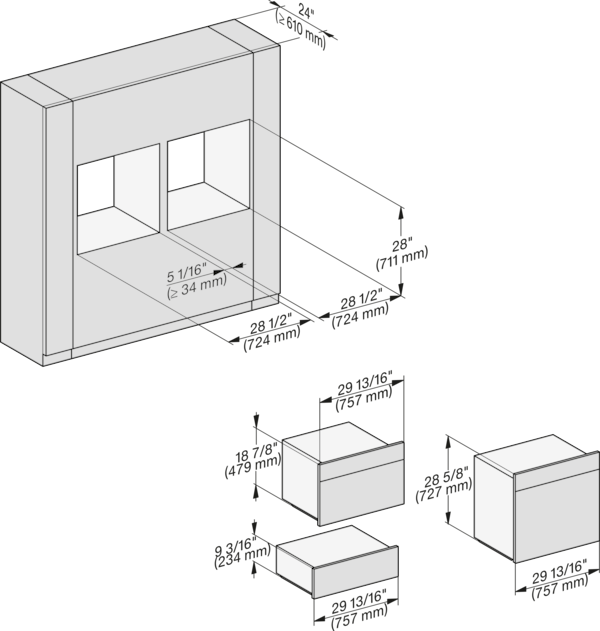
H 6x80 BP, H 6x70 BM, ESW 6x85, H 6x80-2BP, NA7000, Fitting Combi side by side, Installation drawing, Proud, NA
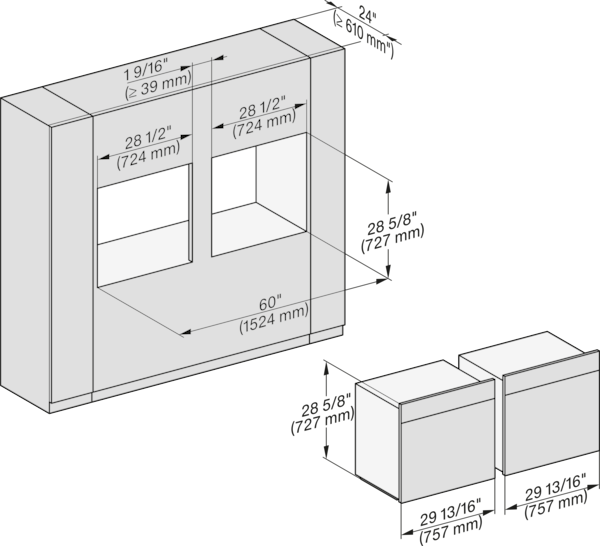
H 6x80 BP, H 6x80-2BP, NA7000 Fitting Combi side by side without wall, Installation drawing, Proud, NA
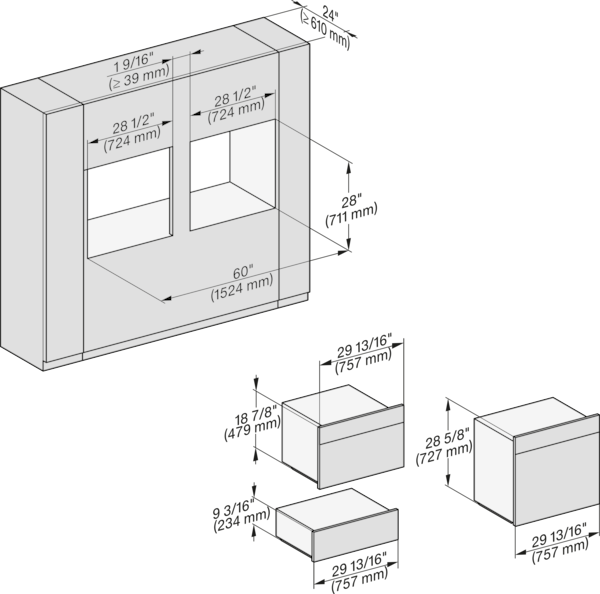
H6x80BP, H6x70BM, ESW6x85, H6x80-2BP, NA7000, Fitting Combi side by side without wall, Installation drawing, Proud, NA
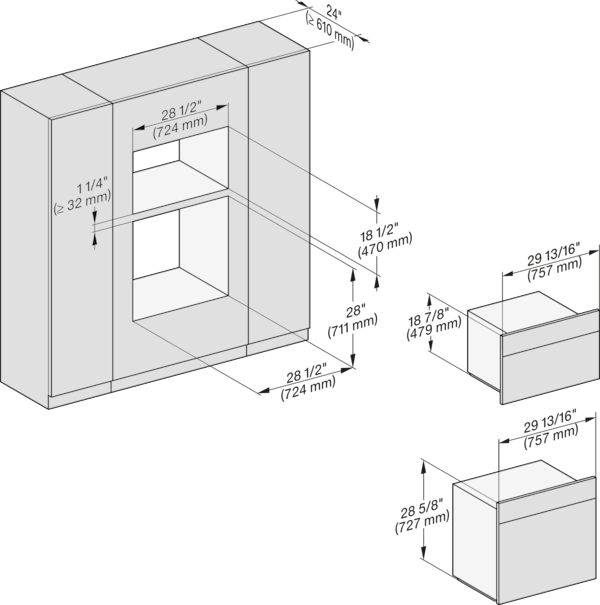
H6x80BP, H 6x70 BM, H 6x80-2BP, NA7000 Fitting Combi wide front, Installation drawing, Proud, NA
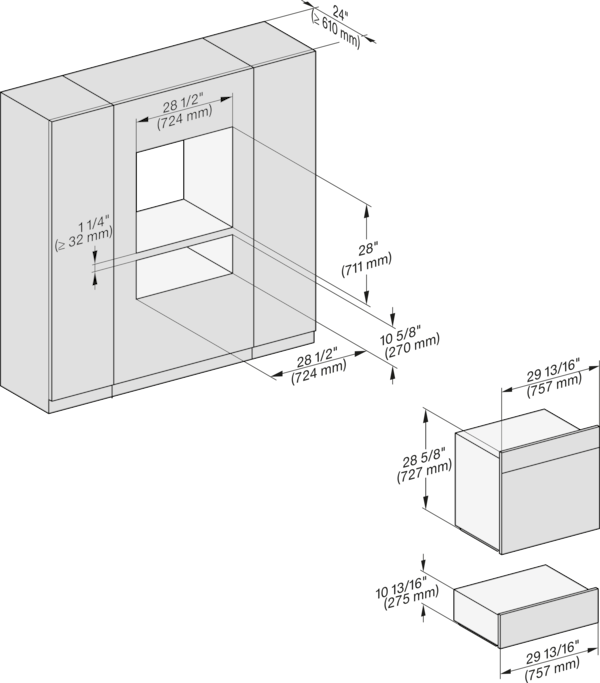
H 6x80 BP, ESW 6x80, H 6x80-2BP, NA7000 Fitting Combi wide front, Installation drawing, Proud, NA
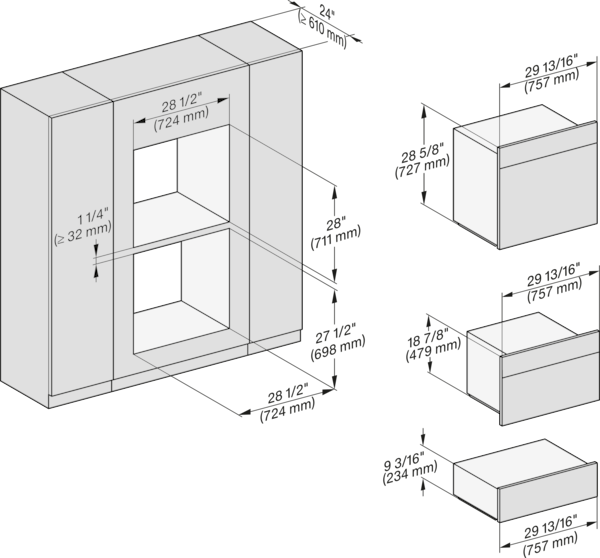
H 6x80 BP, H 6x70 BM, ESW 6x85, H 6x80-2BP, NA7000 Fitting Combi wide front, Installation drawing, Proud, NA
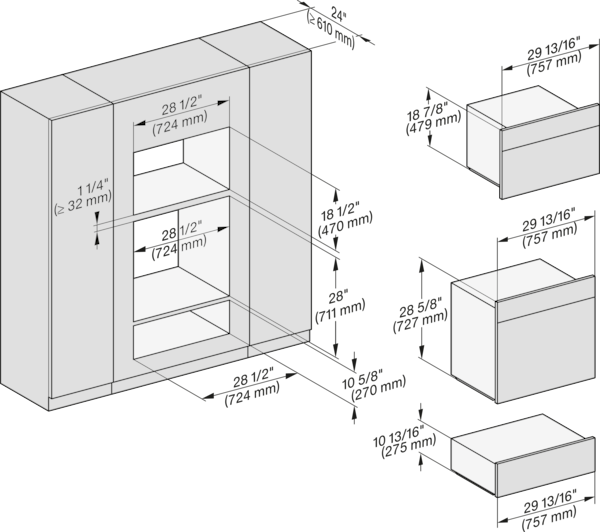
H 6x80 BP, H 6x70 BM, ESW 6x80, H 6x80-2BP, NA7000, Fitting Combi wide front, Installation drawing, Proud, NA
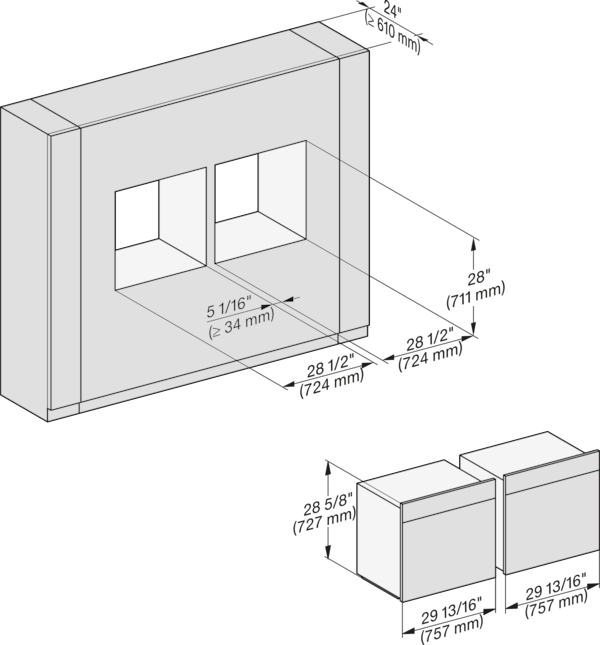
H 6x80 BP, H 6x80-2BP, H2x80BP, H7x80BP(X), Fitting Combi wide front side by side, Installation drawing, Proud, NA
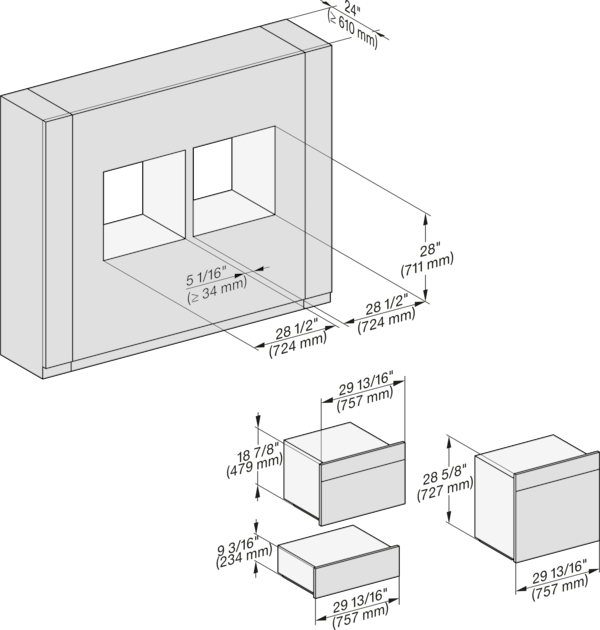
H 6x80 BP, H 6x70 BM, ESW 6x85, H 6x80-2BP, NA7000 Fitting Combi wide front side by side, Installation drawing, Proud
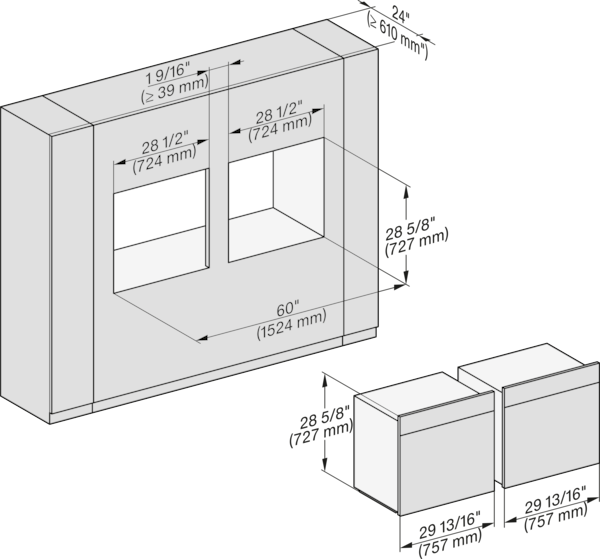
H 6x80 BP, H 6x80-2BP, NA7000 Fitting Combi wide front side by side without wall, Installation drawing, Proud, NA
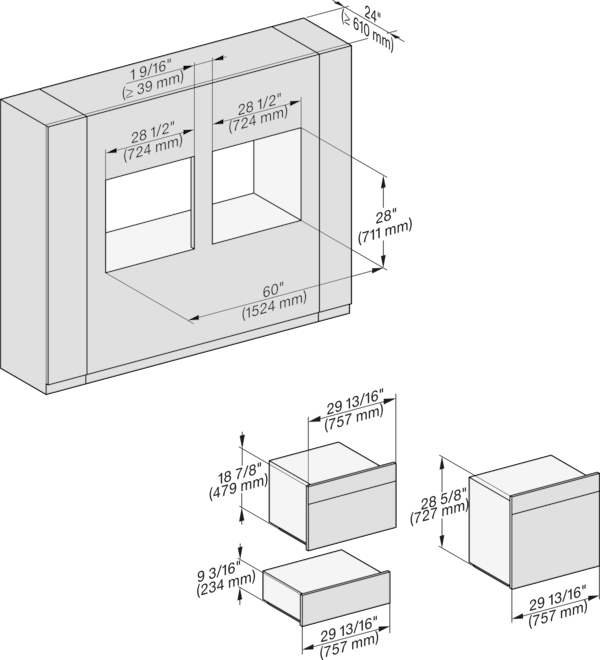
H 6x80 BP, H 6x70 BM, ESW 6x85, H 6x80-2BP, NA7000 Fitting Combi w. front side by side without wall, drawing, Proud, NA
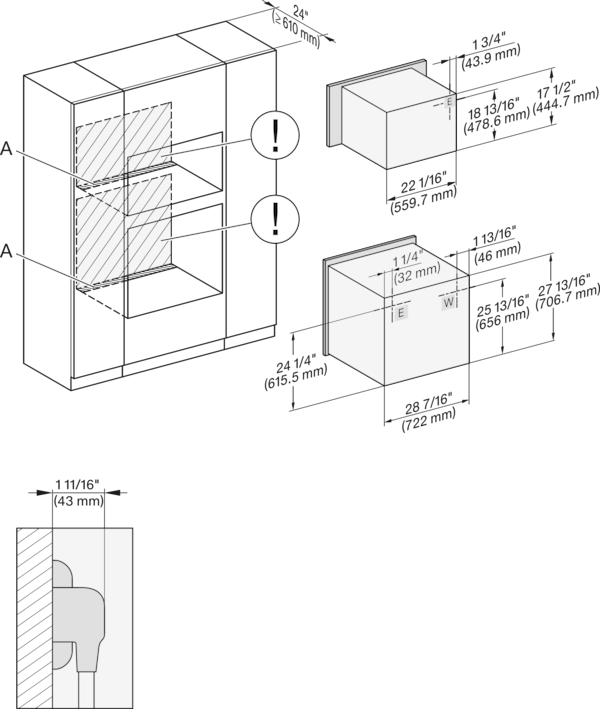
H 6x80 BP, H 6x70 BM, H 6x80-2BP, Hx70BM, H2x80BP(X), H7x80BP(X), Installation Combi, Installation drawing, Proud, NA
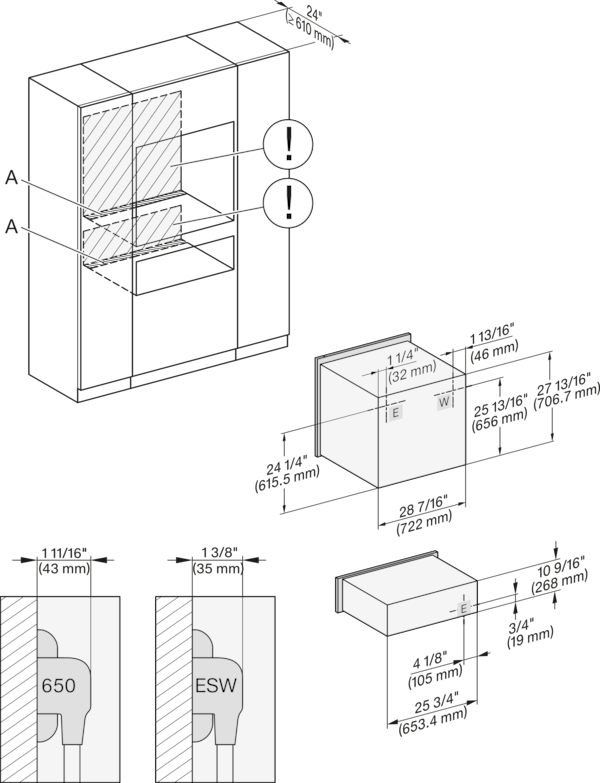
H 6x80 BP, ESW 6x80, H 6x80-2BP, H2x80BP, H7x80BP, ESW7x80, Installation Combi, Installation drawing, Proud, NA
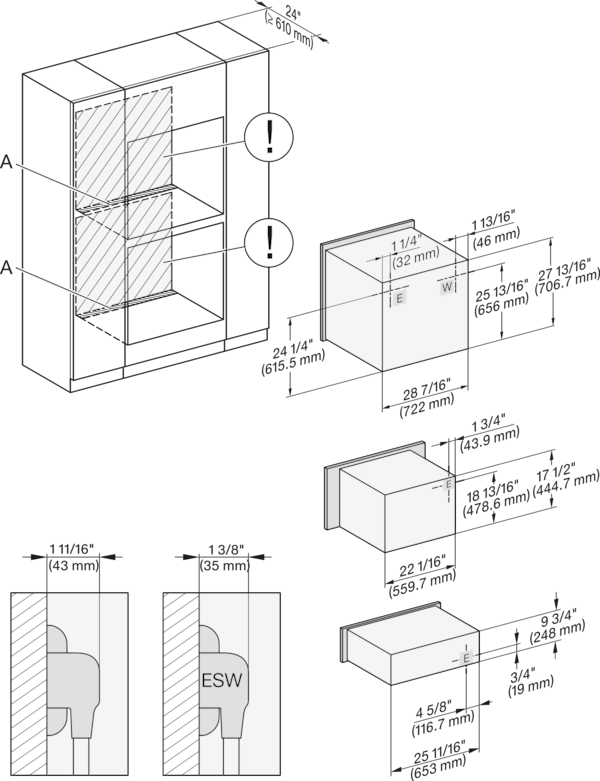
H 6x80 BP, H 6x70 BM, ESW 6x85, H 6x80-2BP, NA7000 Installation Combi, Installation drawing, Proud, NA
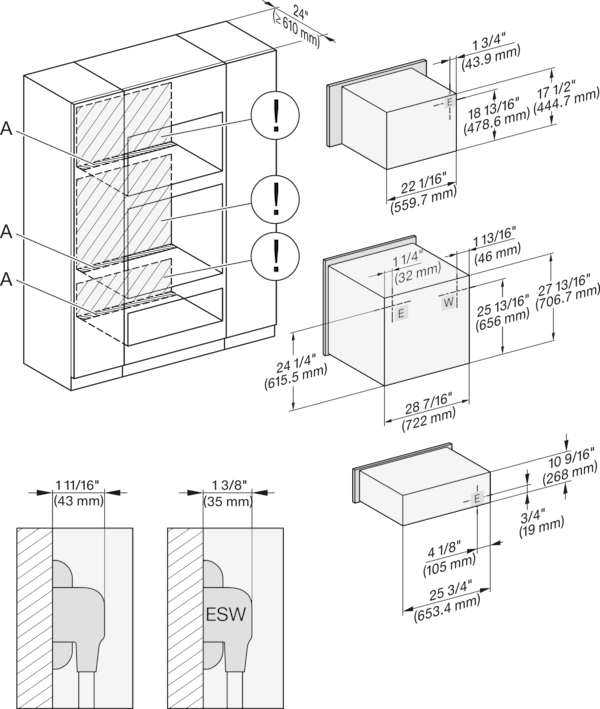
H 6x80 BP, H 6x70 BM, ESW 6x80, H 6x80-2BP, NA7000, Installation Combi, Installation drawing, Proud, NA
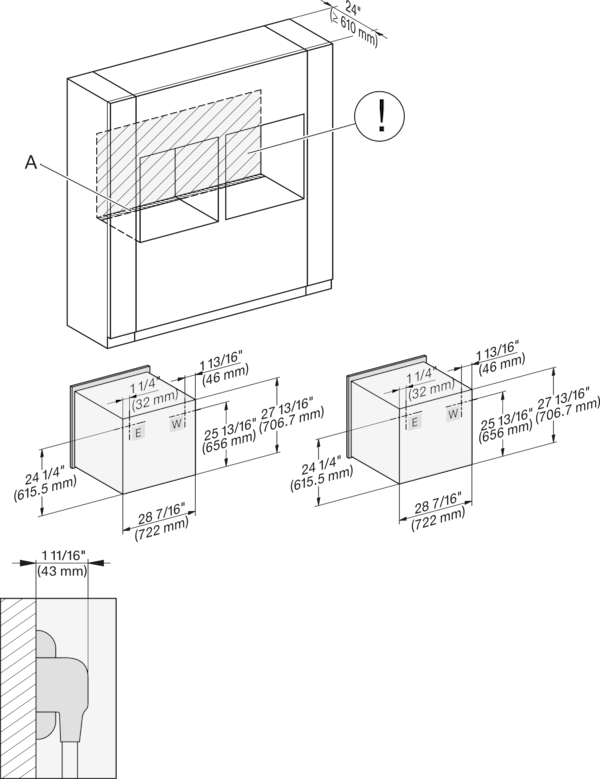
H 6x80 BP, H 6x80-2BP, H2x80BP, H7x80BP, Installation Combi, side by side, Installation drawing, Proud, NA
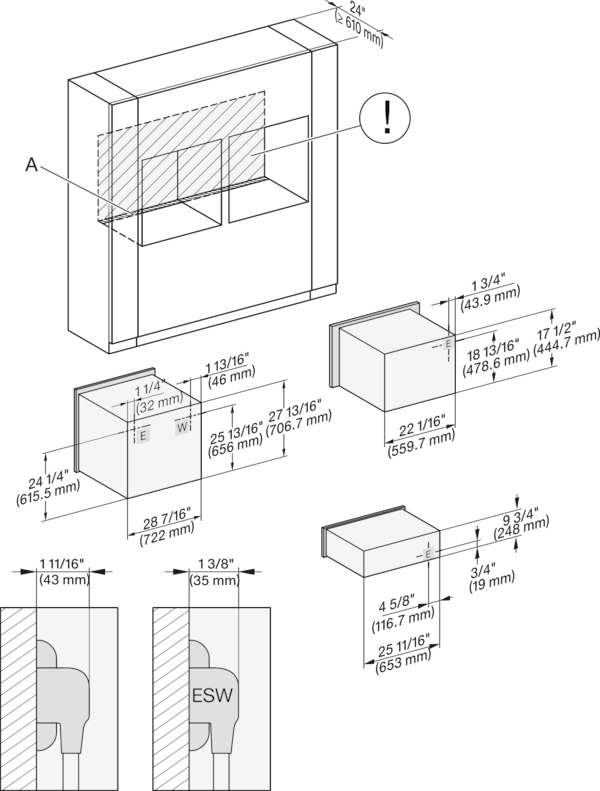
H6x80(-2)BP, H6x70BM, ESW6x85, H2x80BP, H7x80BP, ESW7x70, EVS7670, Installation Combi side by side, Installation drawing
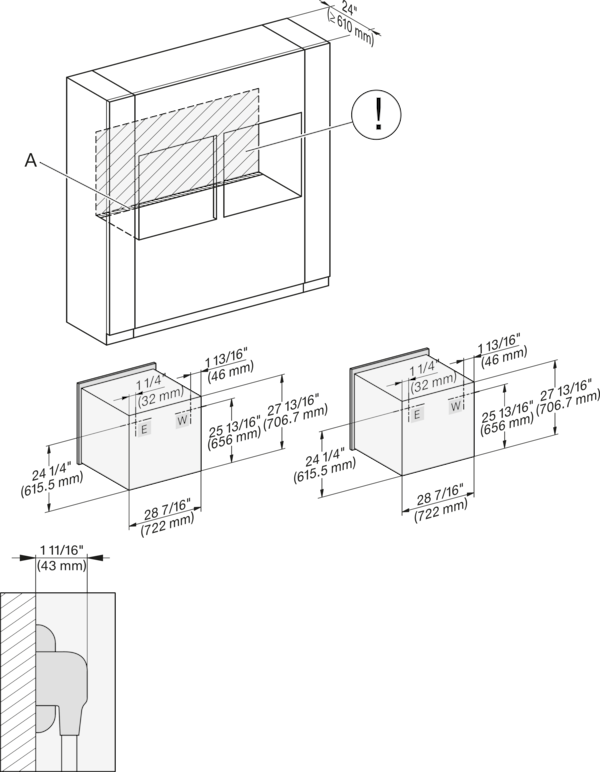
H 6x80 BP, H 6x80-2BP, H2x80BP, H7x80BP(X),Installation Combi side by side without wall, Installation drawing, Proud, NA
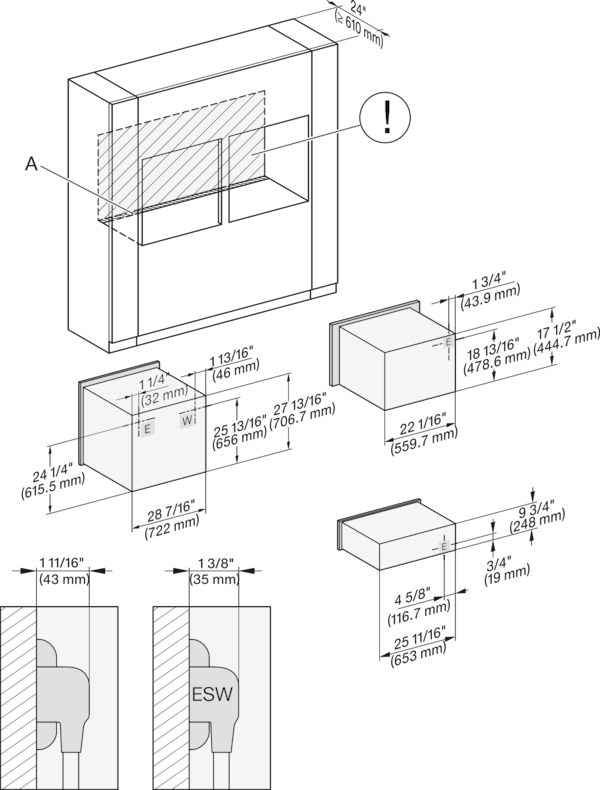
H 6x80 BP, H 6x70 BM, ESW 6x85, H 6x80-2BP, NA7000, Installation Combi side by side without wall, drawing, Proud, NA
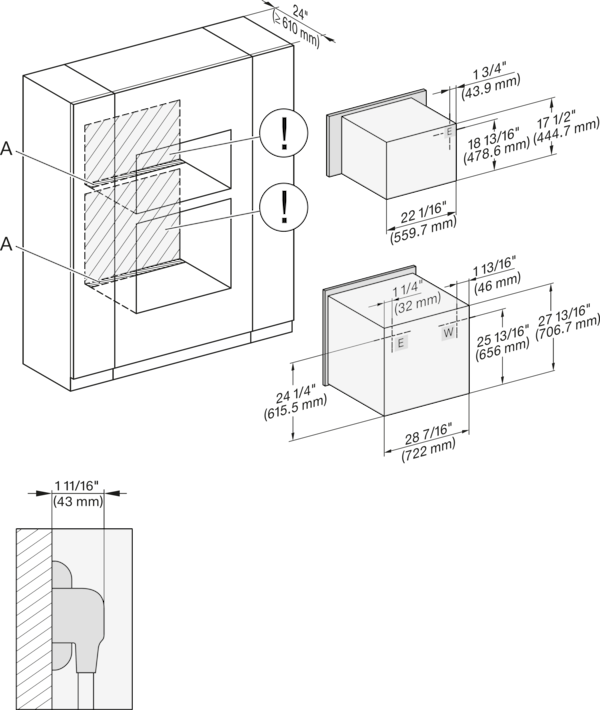
H 6x80 BP, H 6x70 BM, H 6x80-2BP, NA7000, Installation Combi wide front, Installation drawing, Proud, NA
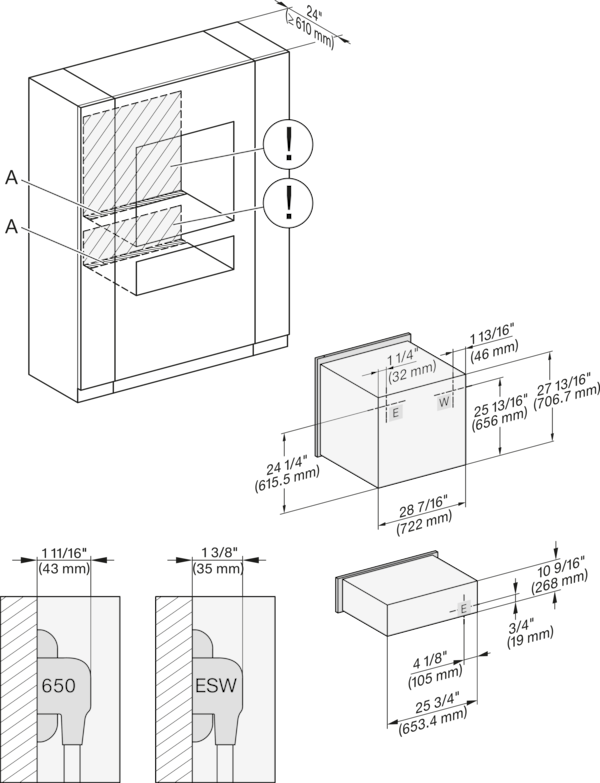
H 6x80 BP, ESW 6x80, H 6x80-2BP, NA7000, Installation Combi wide front, Installation drawing, Proud, NA
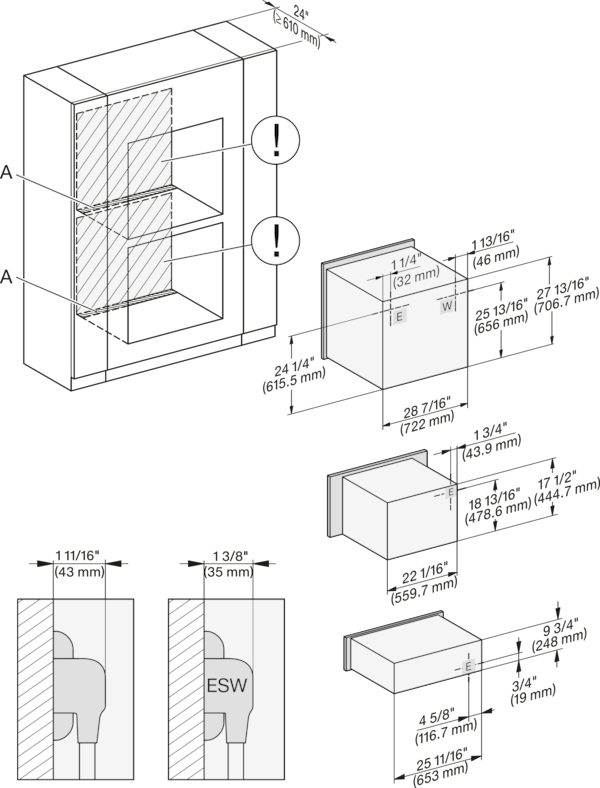
H 6x80 BP, H 6x70 BM, ESW 6x85, H 6x80-2BP, NA7000, Installation Combi wide front, Installation drawing, Proud, NA

H 6x80 BP, H 6x70 BM, ESW 6x80, H 6x80-2BP, NA7000, Installation Combi wide front, Installation drawing, Proud, NA
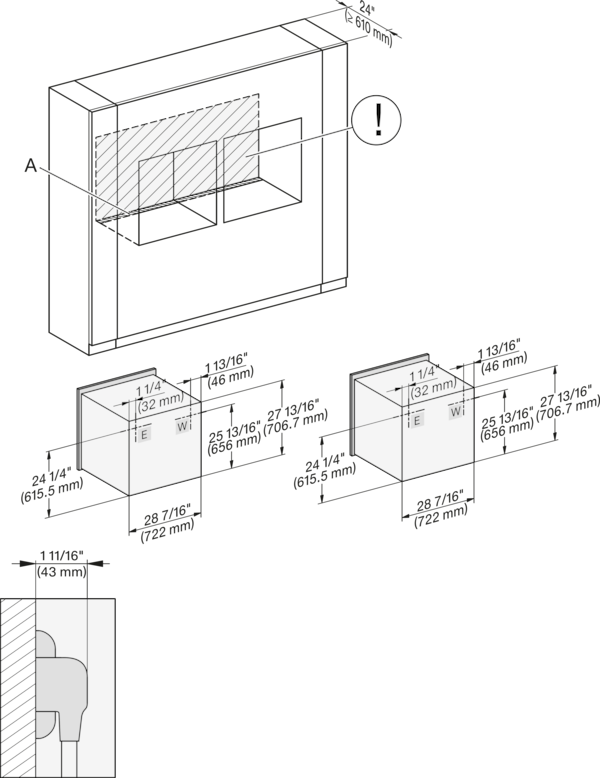
H 6x80 BP, H 6x80-2BP, H2x80BP, H7x80BP, Installation Combi wide front side by side, Installation drawing, Proud, NA
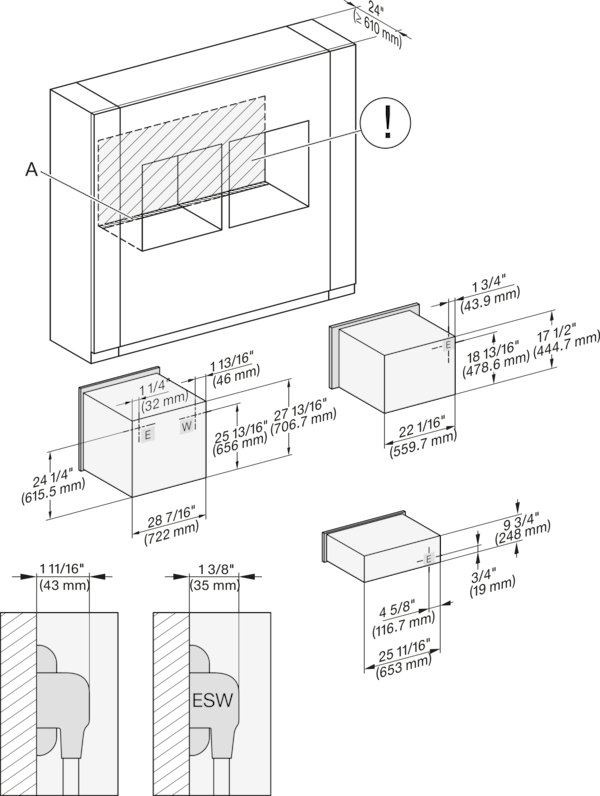
H6x80(2)BP, H6x70BM, ESW6x85, H2x80BP, H7x80BP, Installation Combi wide front side by side, Installation drawing, Proud
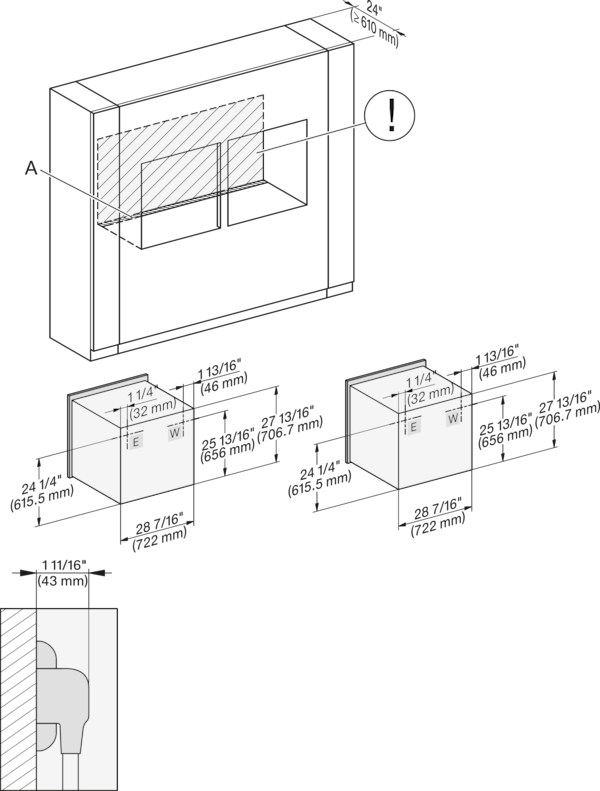
H6x80BP, H6x80-2BP, H2x80BP, H7x80BP, Installation Combi wide front side by side without wall, Installation drawing
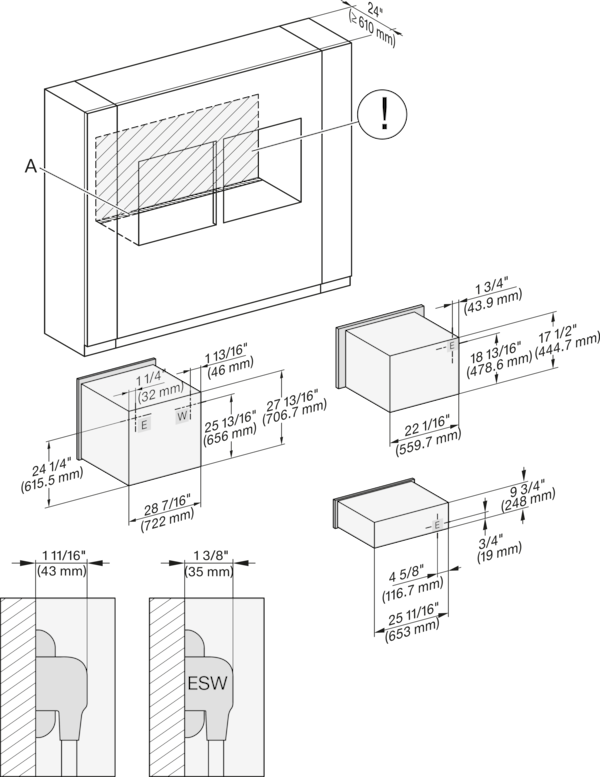
H6x80 BP, H6x70BM, ESW6x85, H6x80-2BP, NA7000, Installation Combi w. front side by side without wall, drawing, Proud, NA

Handle 30" DGC73xx, DGC75xx, DGC77xx, H71xx, H75xx, H77xx, ContourLine - NA7000 - Installation drawing





