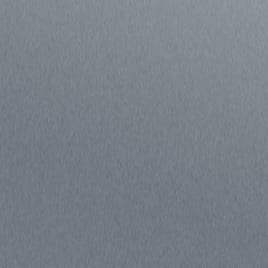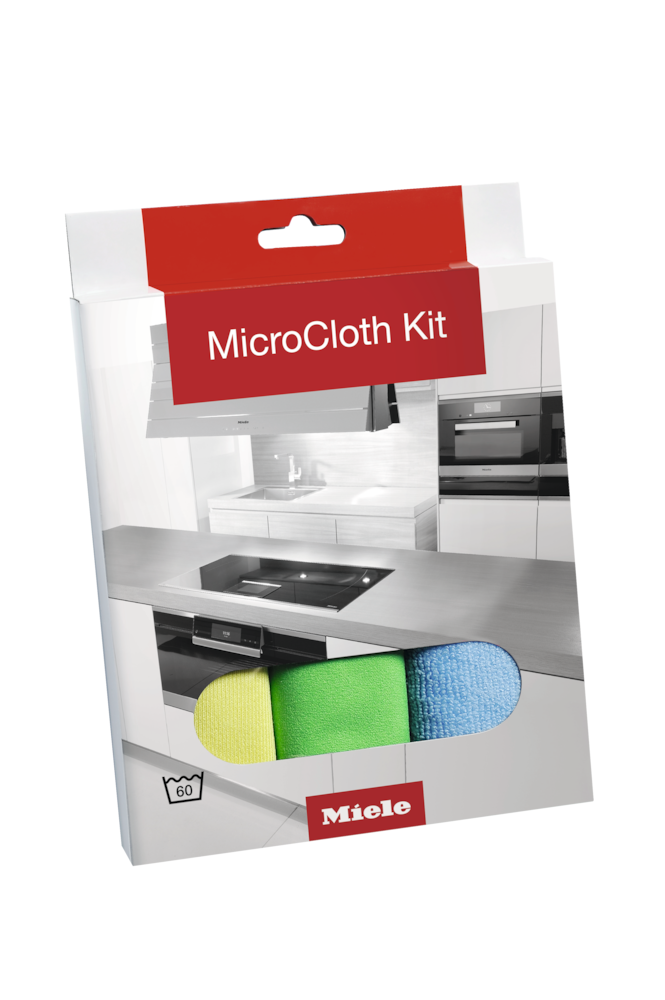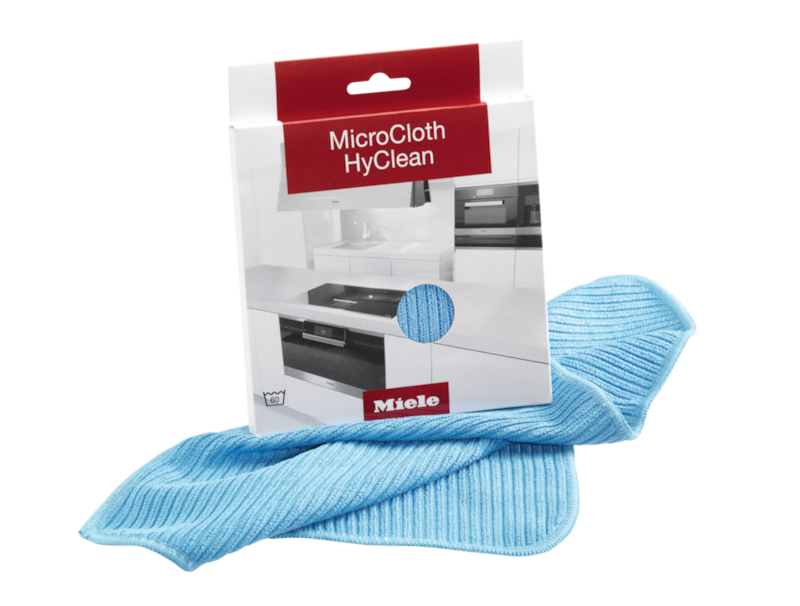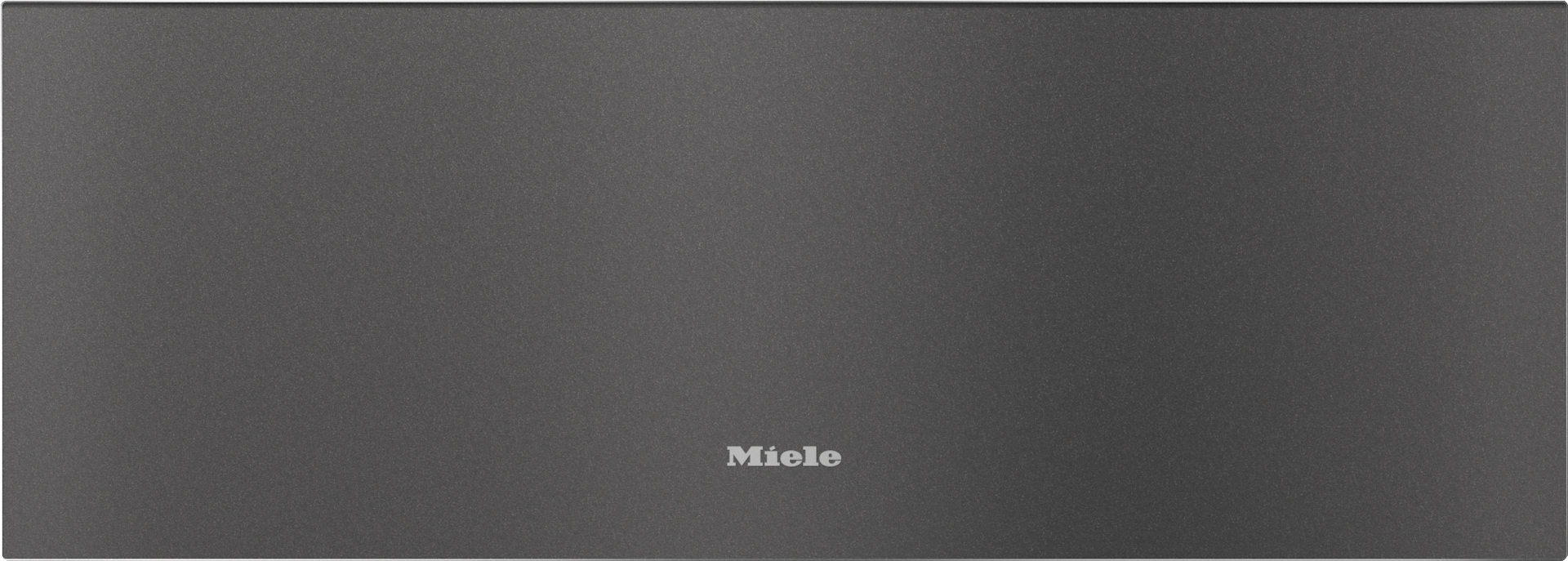
Product details
- The ultimate in enjoyment –Slow Roasting
- Always at the right temperature –4 operating modes
- Convenient and easy –Touch controlandMiele@home
- Push2open– opening the drawer couldn’t be easier
- Better safe than sorry –timerwith automatic switch-off

Professional results: Cooking at low temperatures turns every meat dish into a sumptuous delight.
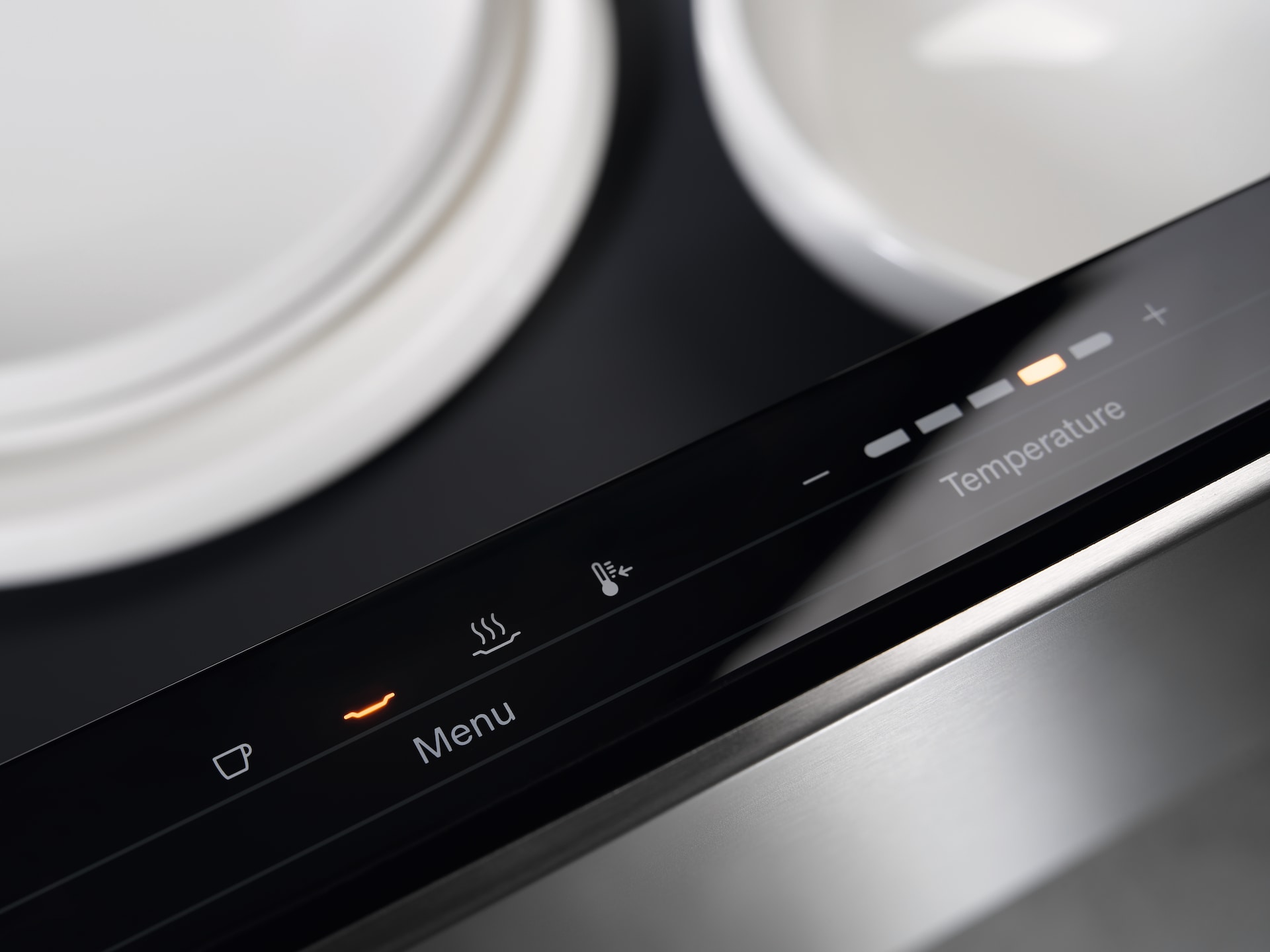
4 in 1: Warm up cups or plates, keep food warm, or cook at low temperatures.
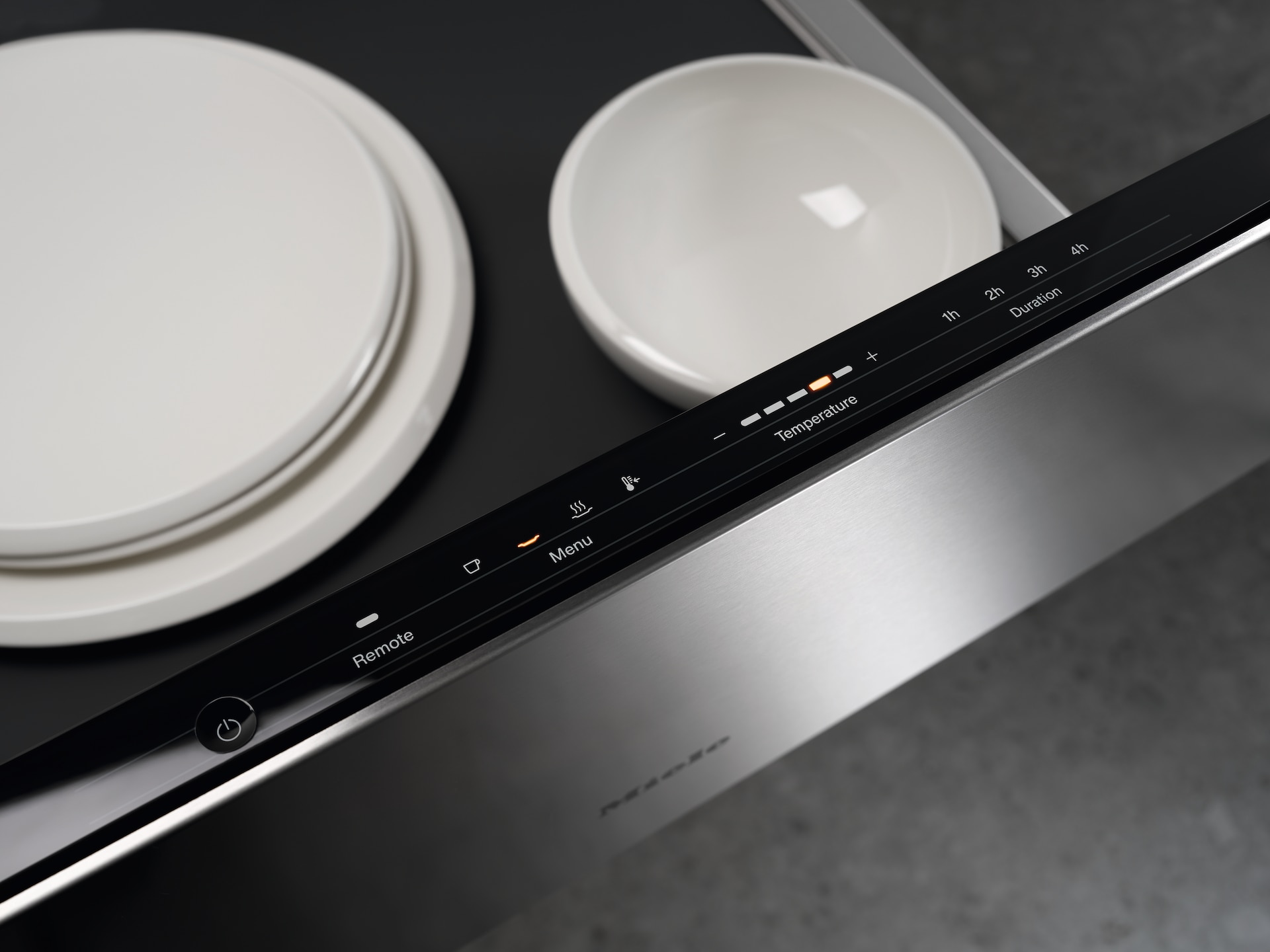
Elegant and easy to clean: A state-of-the-art, flush-mounted touch panel makes the appliance convenient to use.
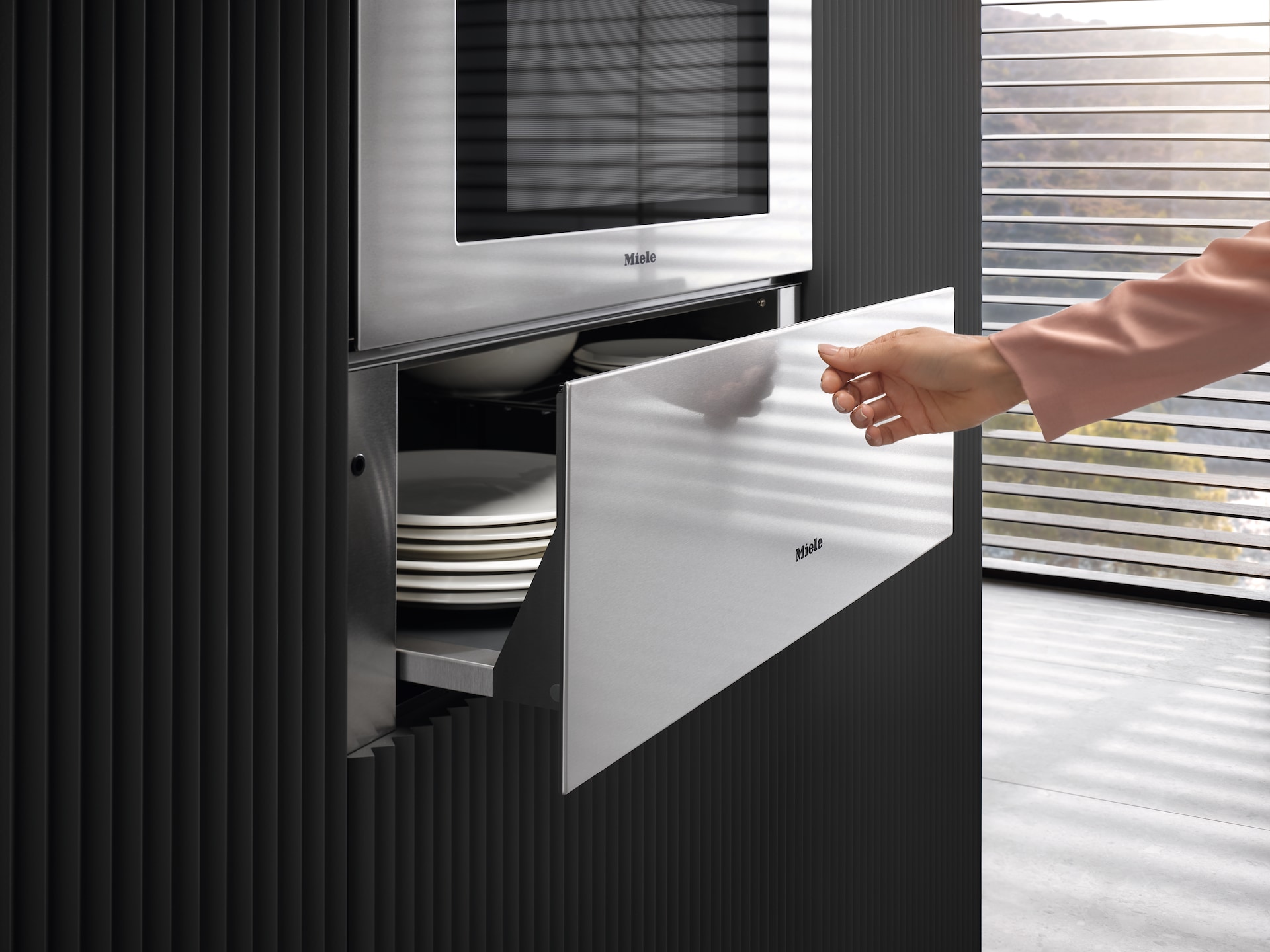
Open in no time: Light pressure on the drawer is all it takes..
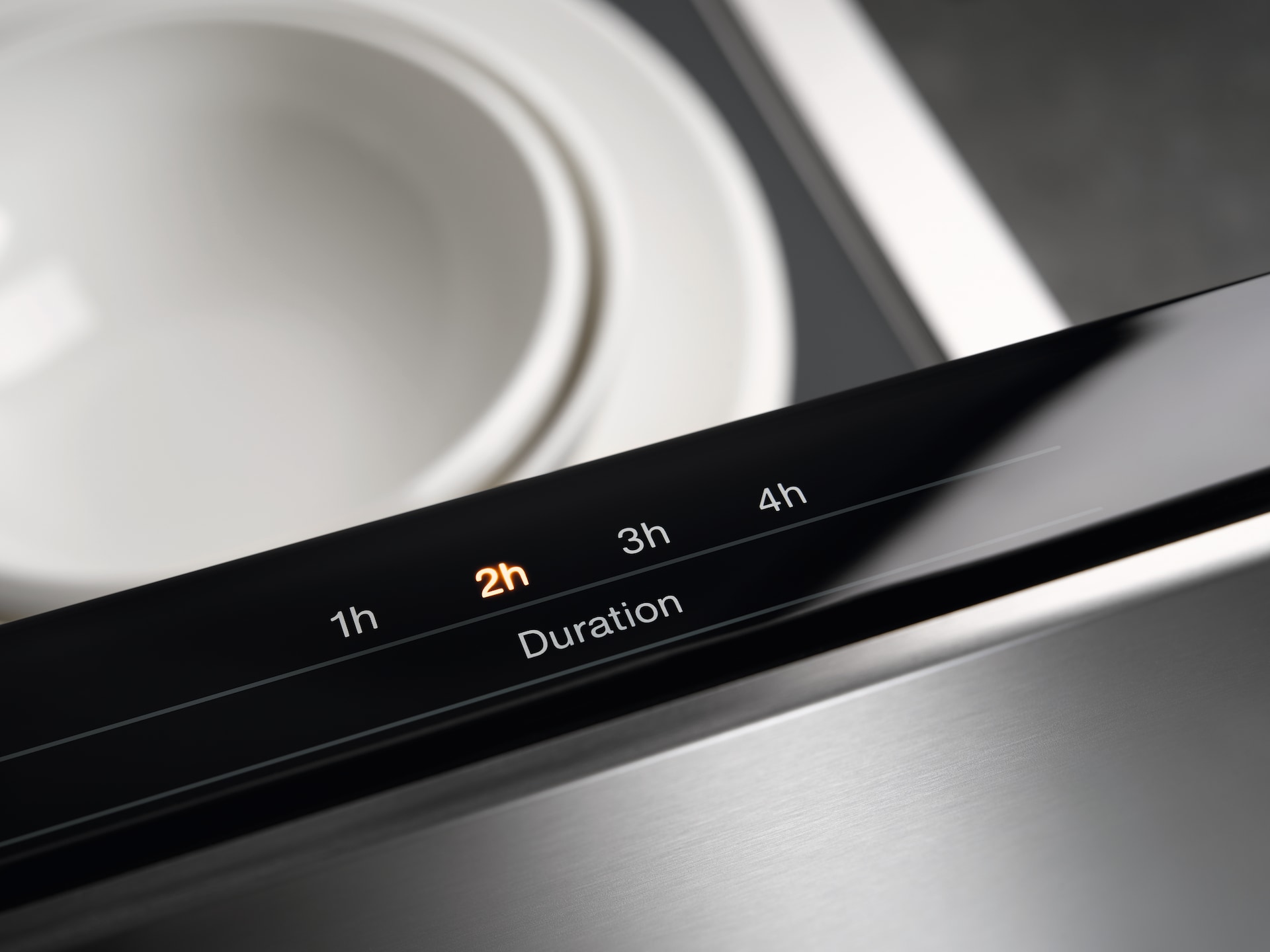
For your flexibility: The drawer switches off automatically at the end of the programmed time.

Make your life smart: thanks to Miele@home you can cleverly network your domestic appliances – for more options.
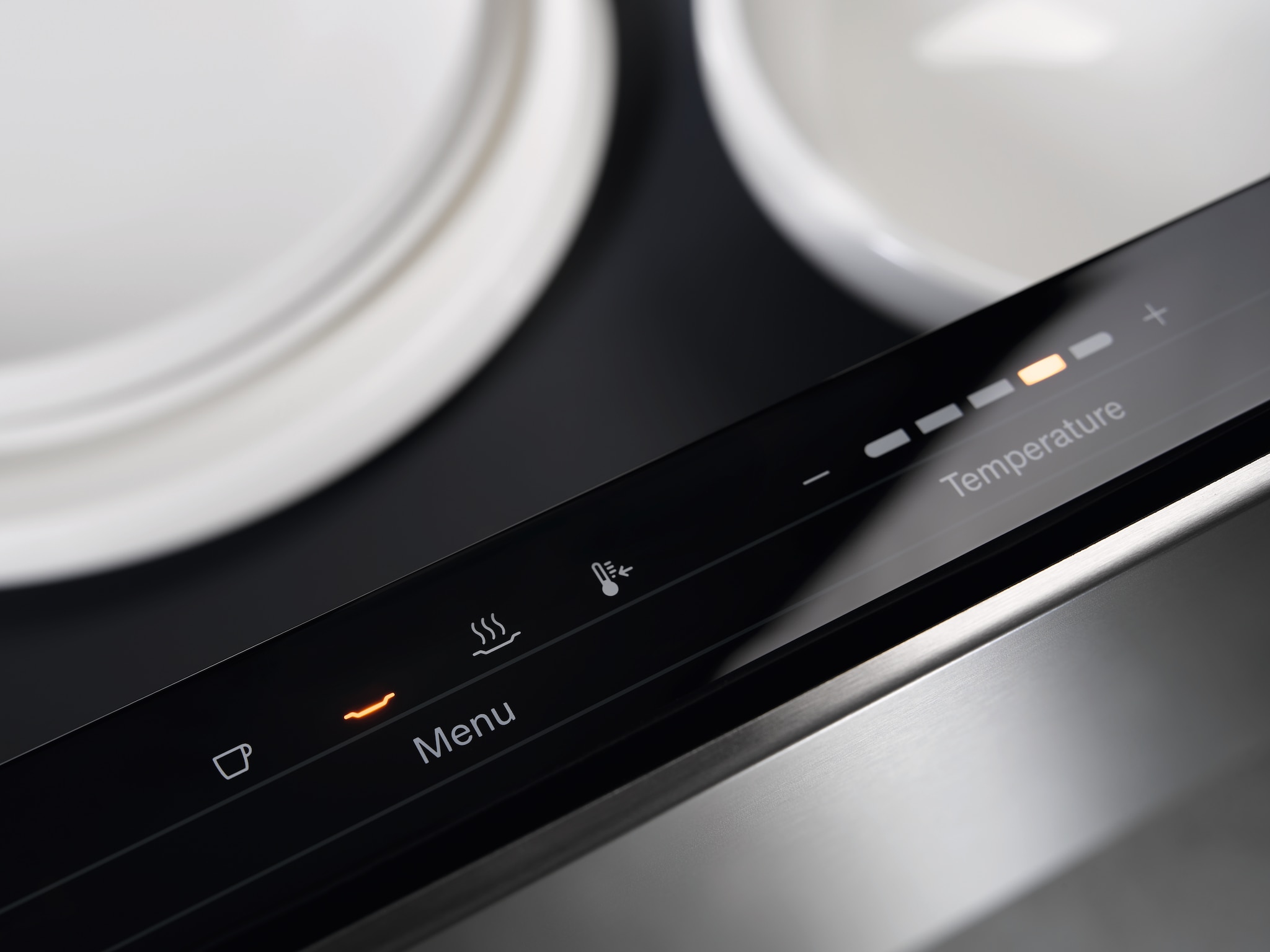
4 in 1: Warm up cups or plates, keep food warm, or cook at low temperatures.
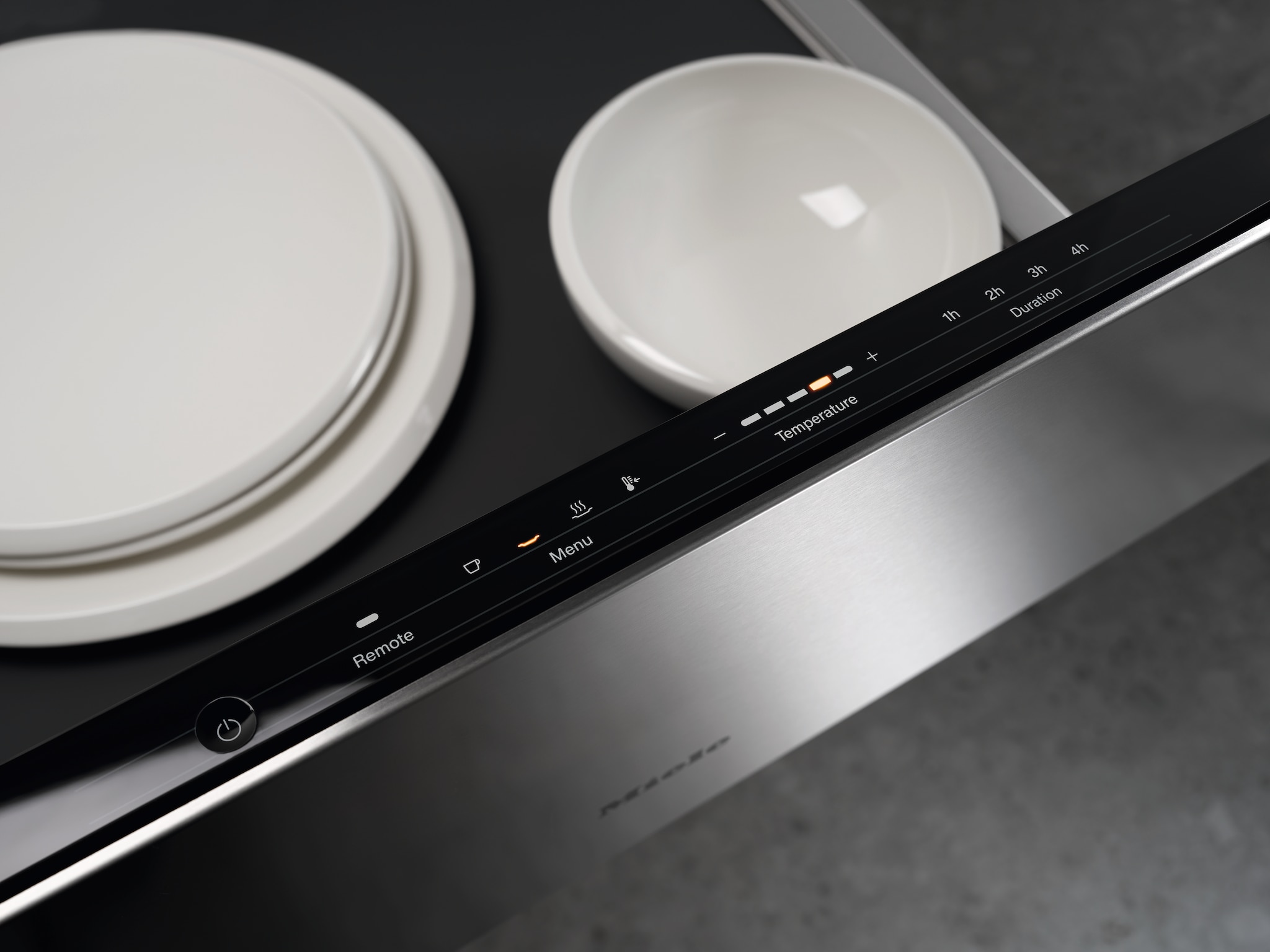
Elegant and easy to clean: A state-of-the-art, flush-mounted touch panel makes the appliance convenient to use.
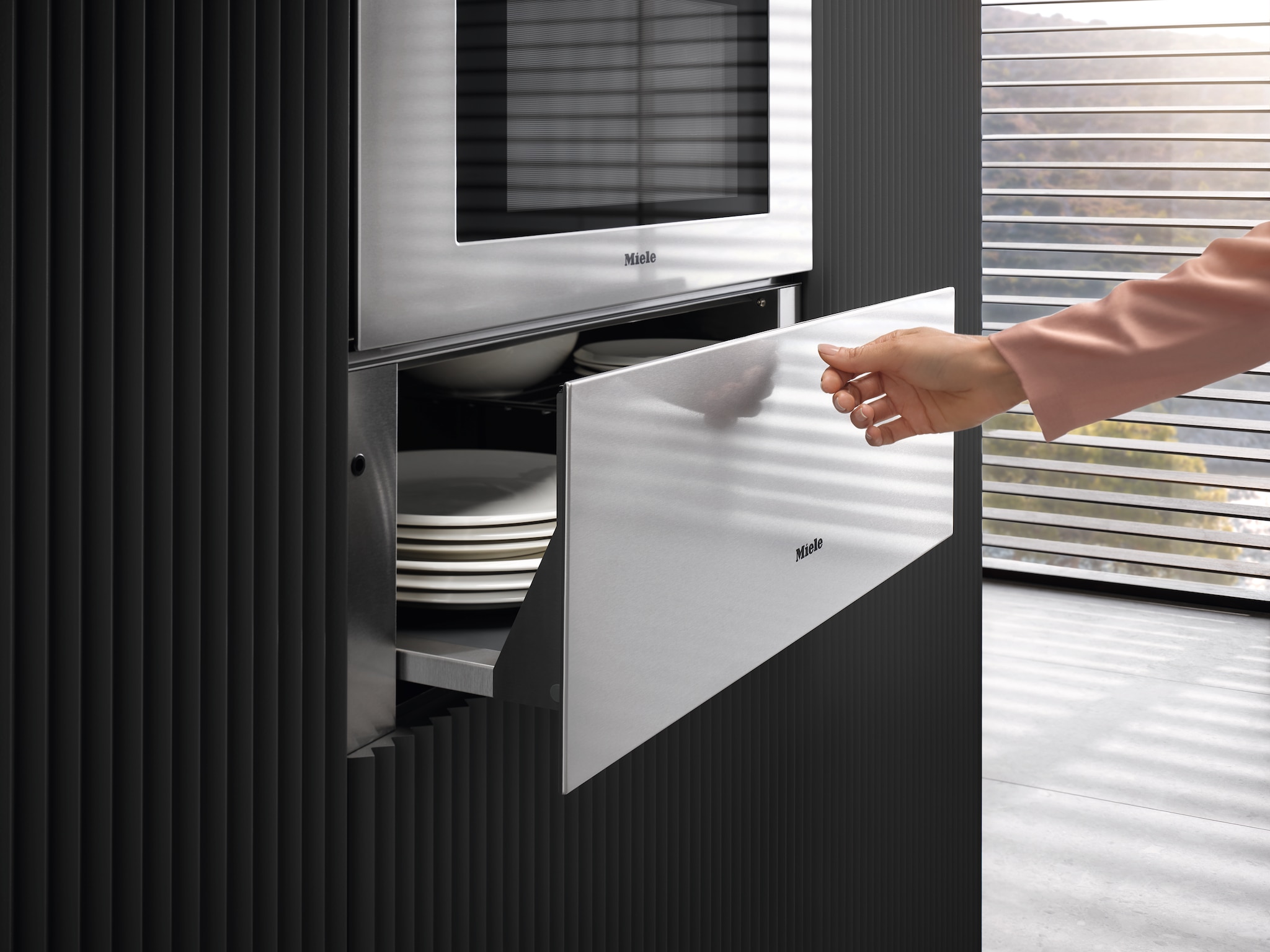
Open in no time: Light pressure on the drawer is all it takes..
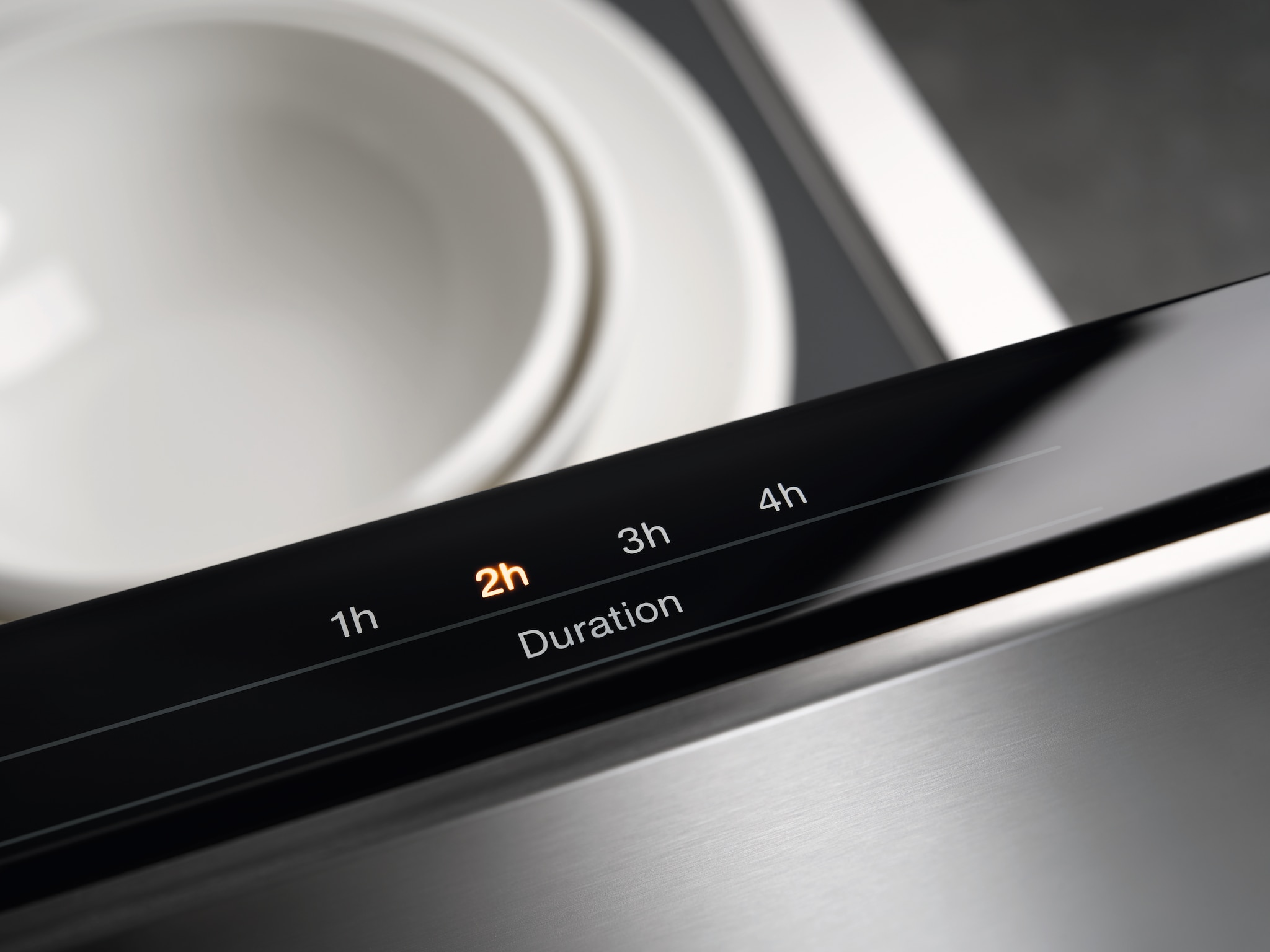
For your flexibility: The drawer switches off automatically at the end of the programmed time.

Make your life smart: thanks to Miele@home you can cleverly network your domestic appliances – for more options.
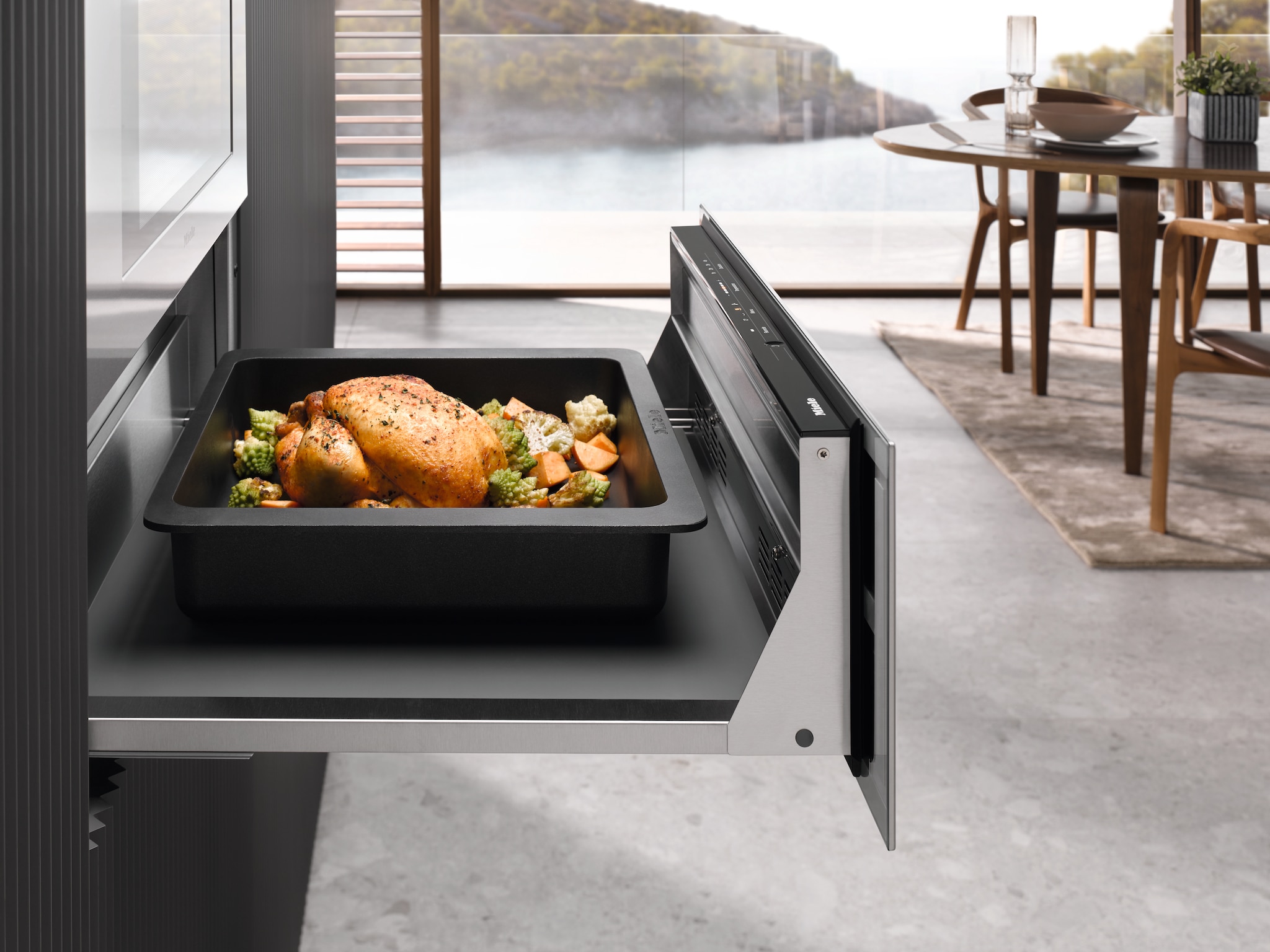
So convenient: You can open the drawer fully so it is easy to load or unload.
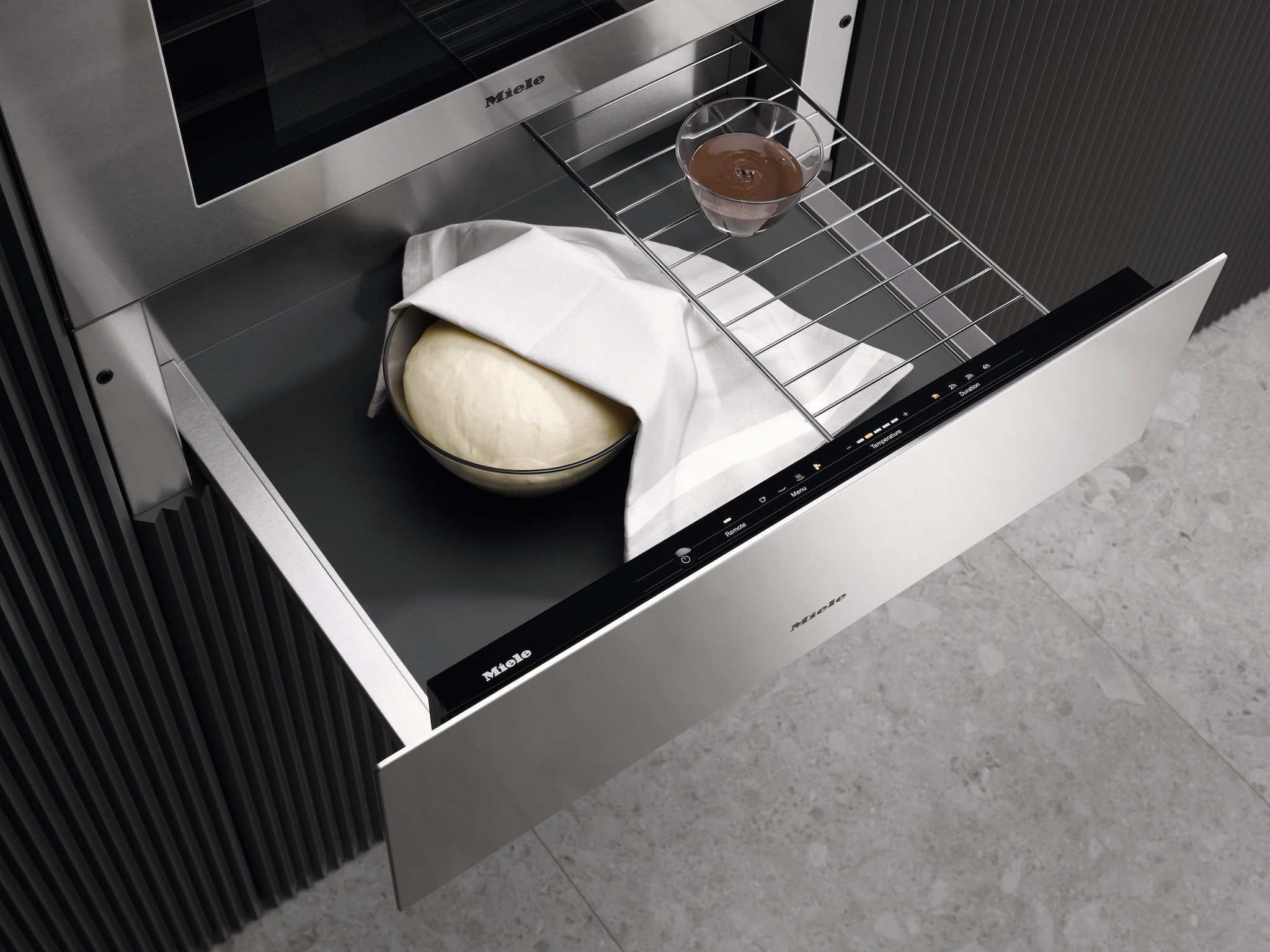
The drawer is also ideal for drying fruit and herbs, proofing dough, or melting chocolate.
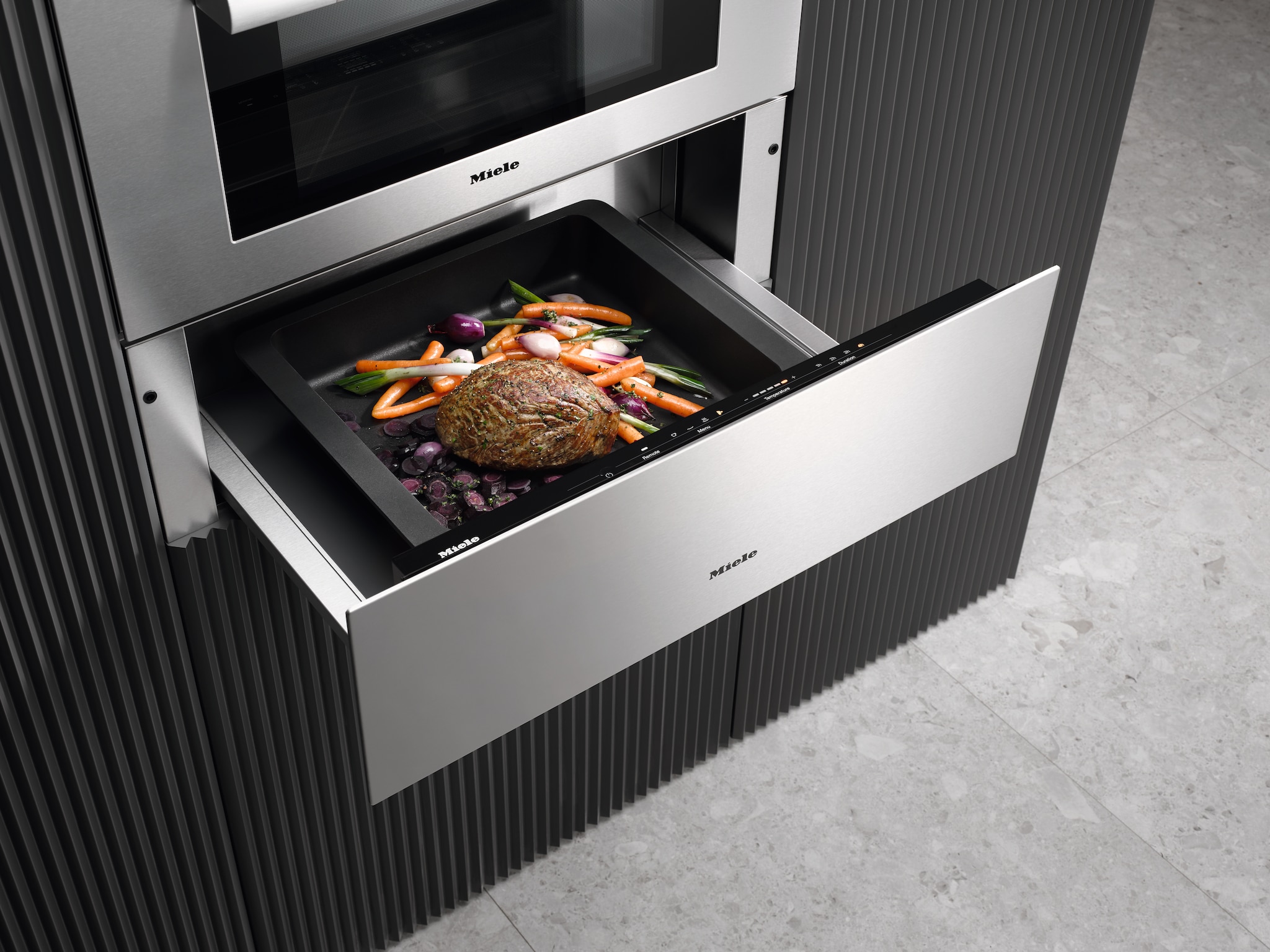
Professional results: Cooking at low temperatures turns every meat dish into a sumptuous delight.
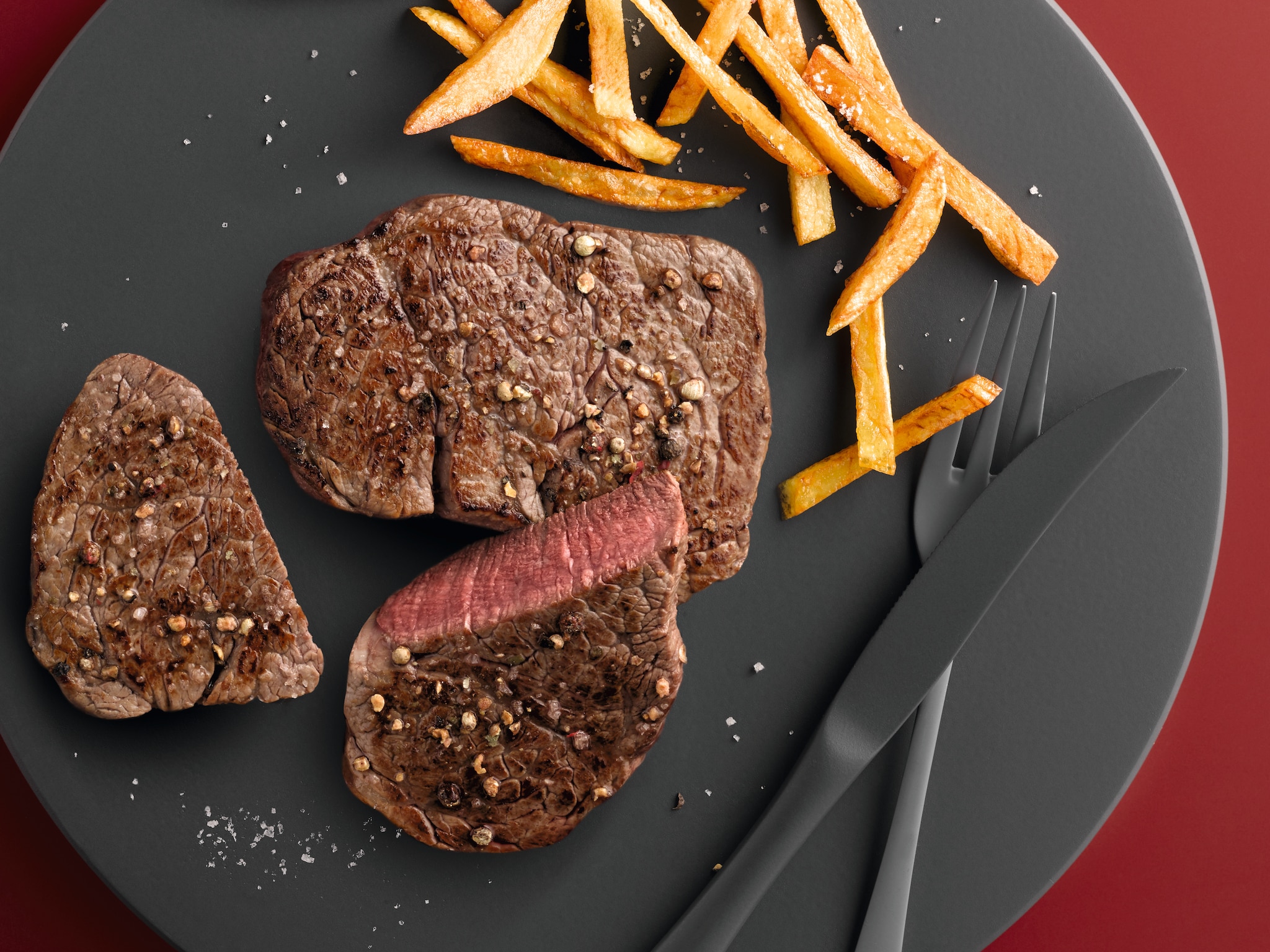
Slow Roasting gives meat an aromatic flavor and keeps it juicy and succulent.
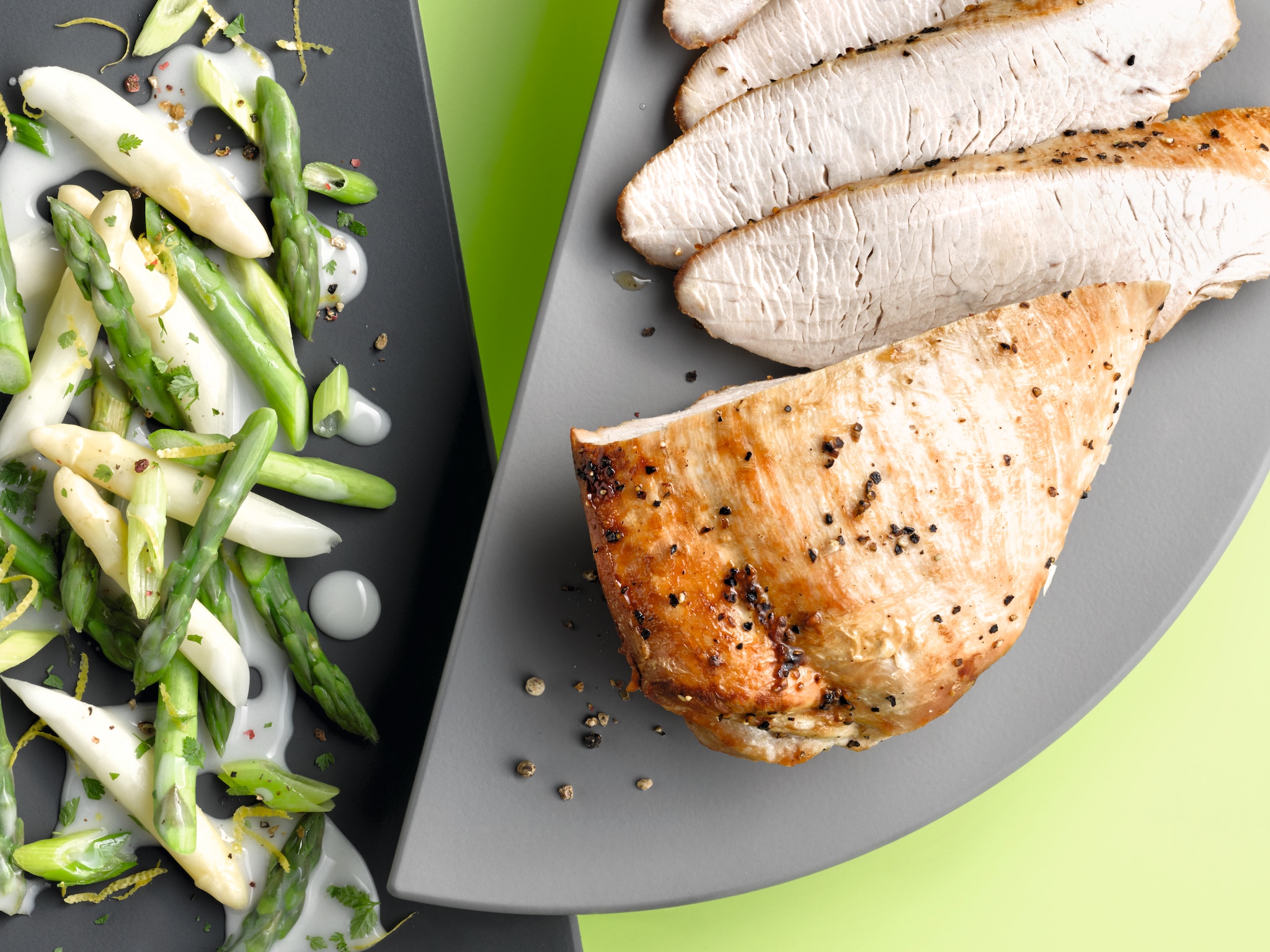
Slow Roasting ensures gentle cooking of these meats and achieves succulent and tender results.
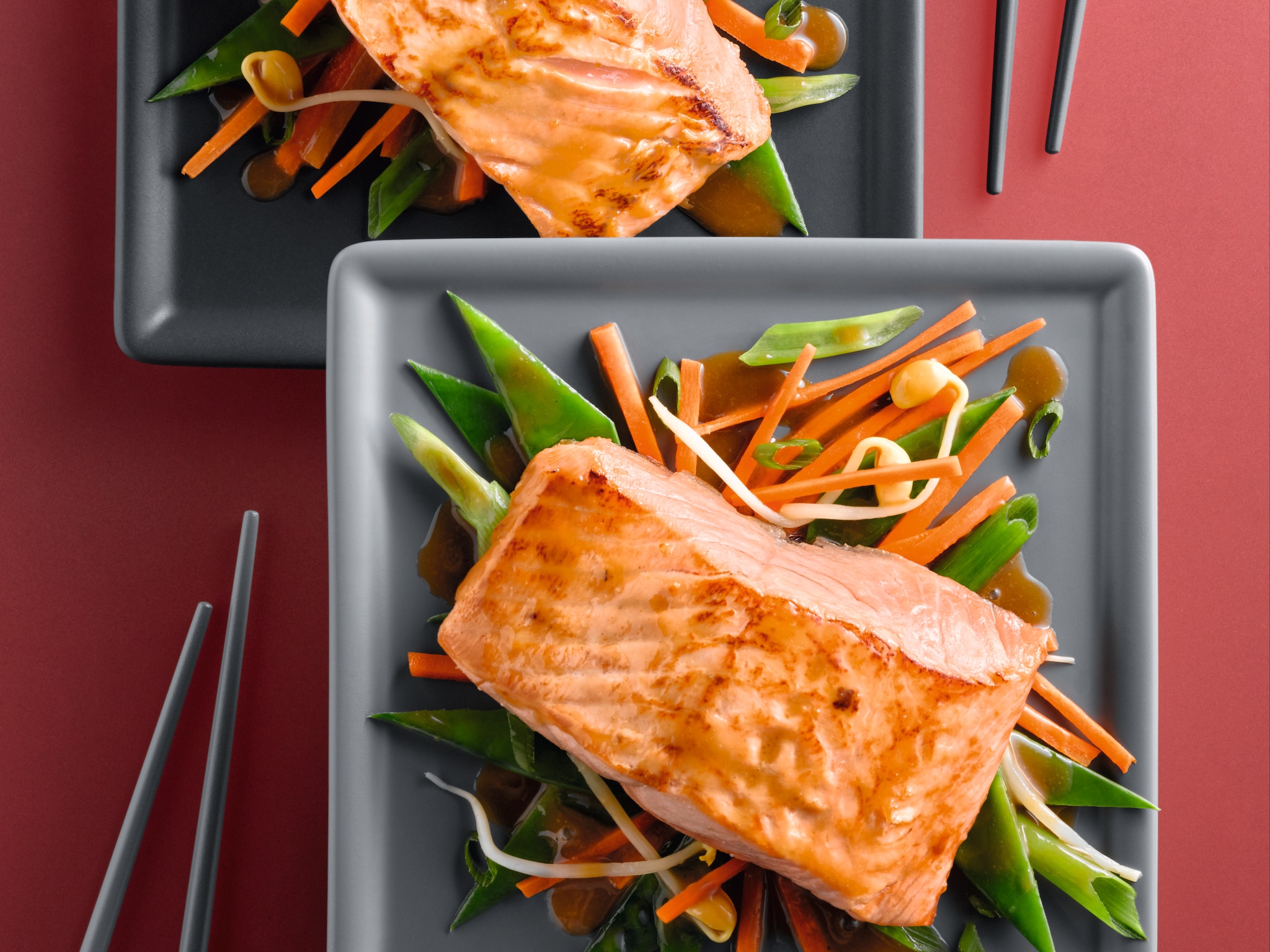
Cooking fish gently preserves its delicate structure and locks in vital nutrients – making it healthy and tasty.

Dessert provides the perfect end to any meal – a sumptuous meringue, for instance.
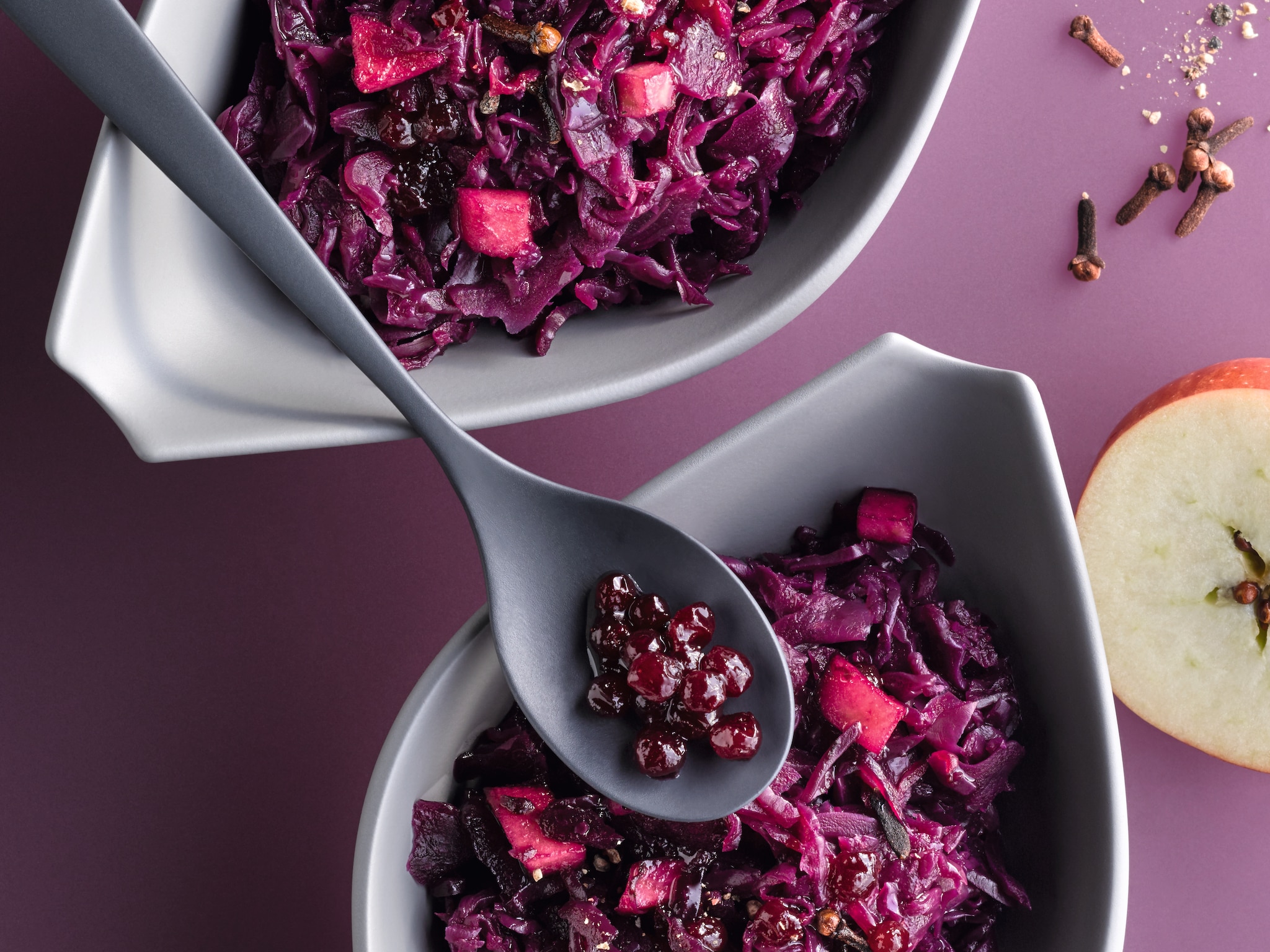
Potatoes, pasta, rice, or vegetables – a perfectly cooked side dish rounds off any meal.
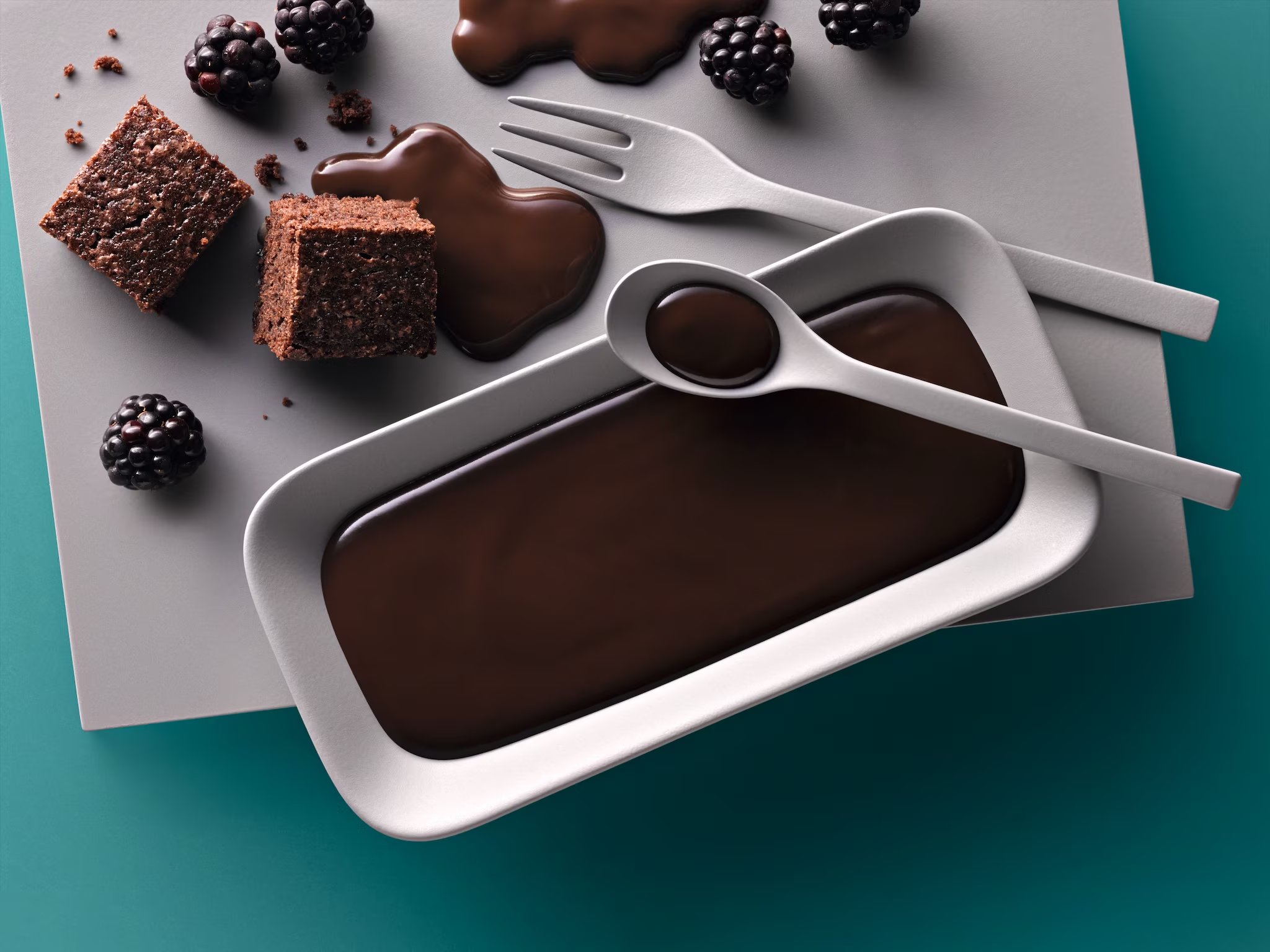
Whether you’re making cake or muffins – you can melt chocolate at precise temperatures for baking.
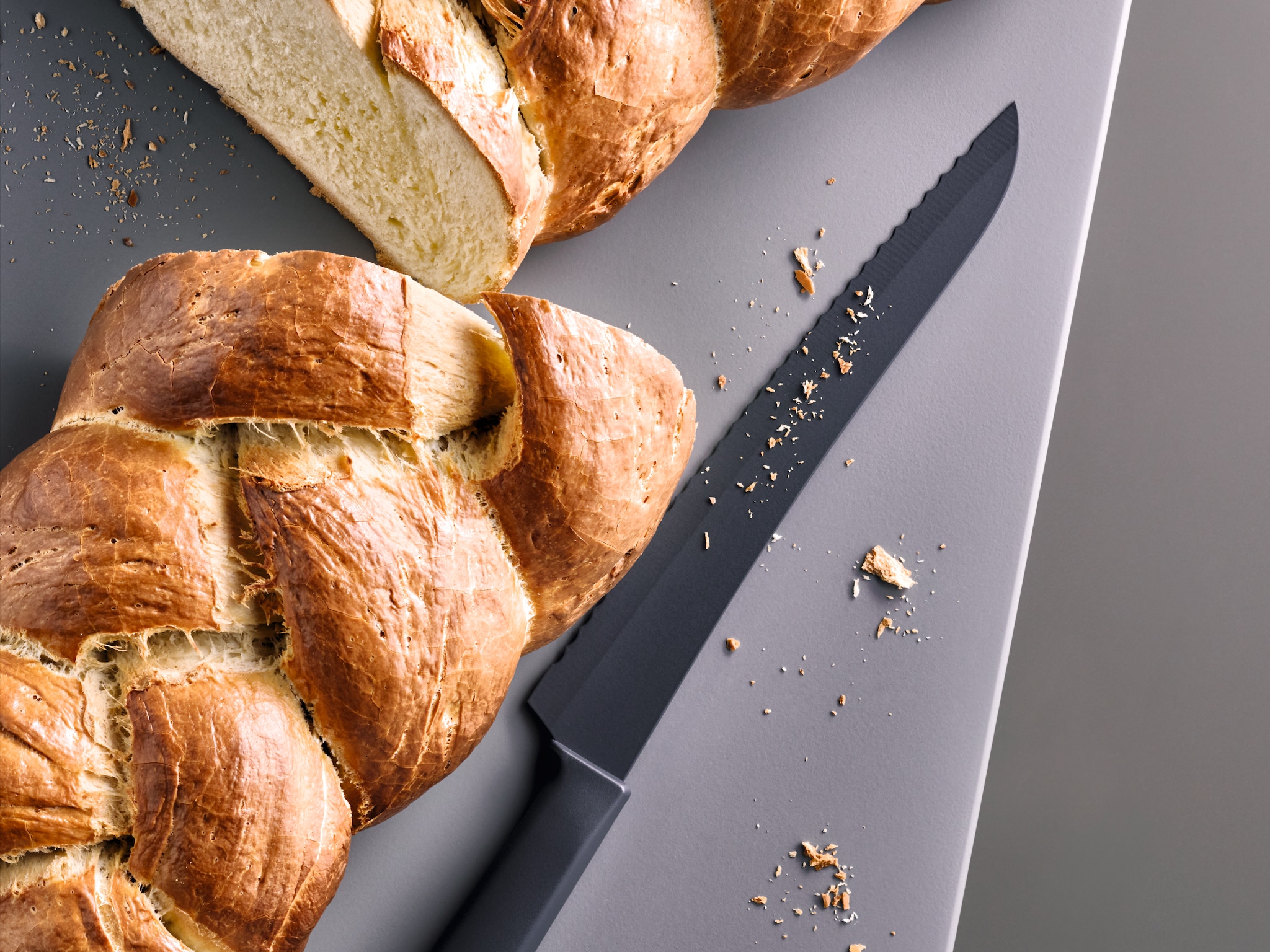
Yeast dough is particularly suitable for bread, rolls, and pizza – it’s a breeze to prepare.
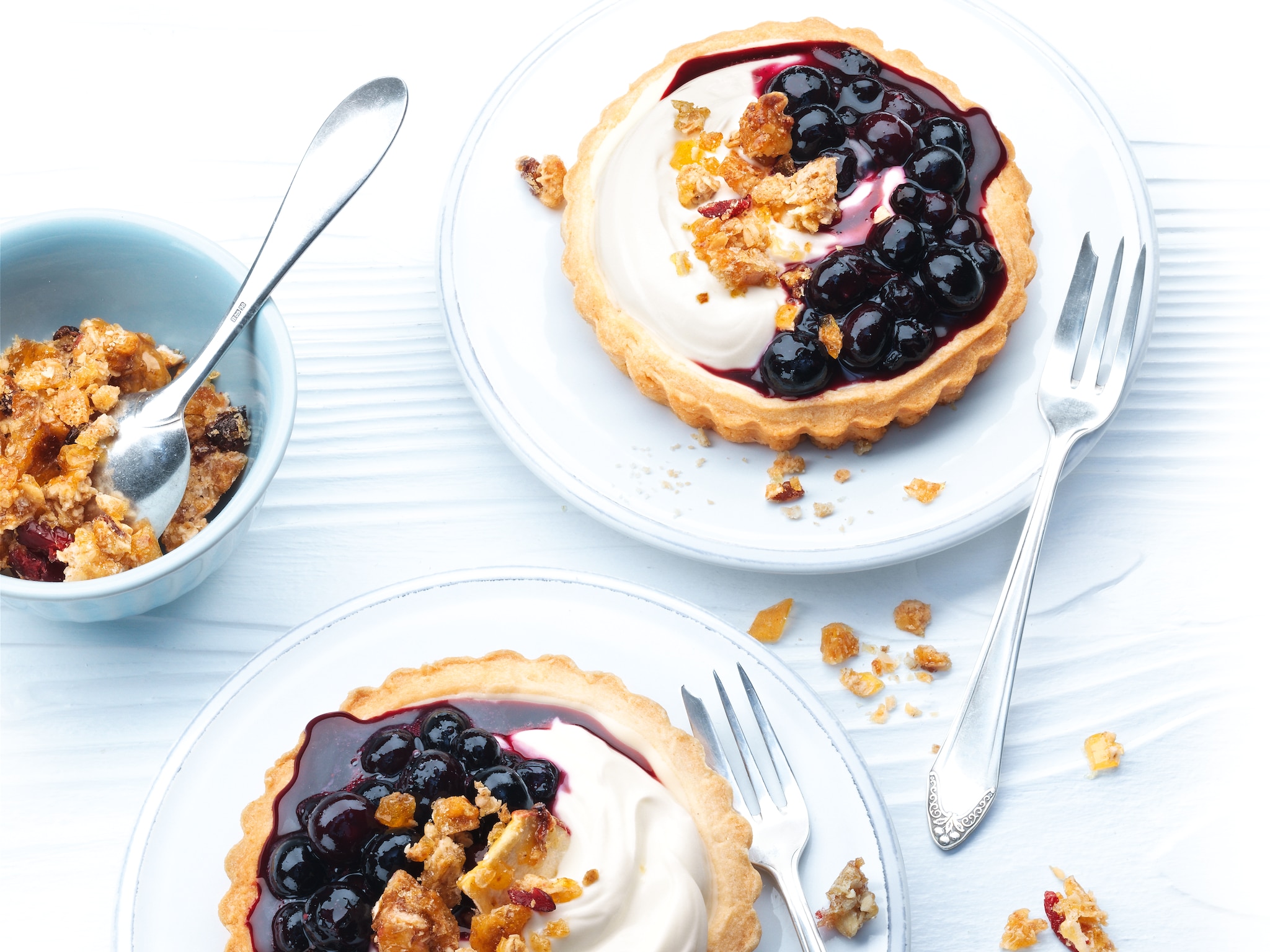
Make your very own yogurt from scratch – for dessert or to use in baking.
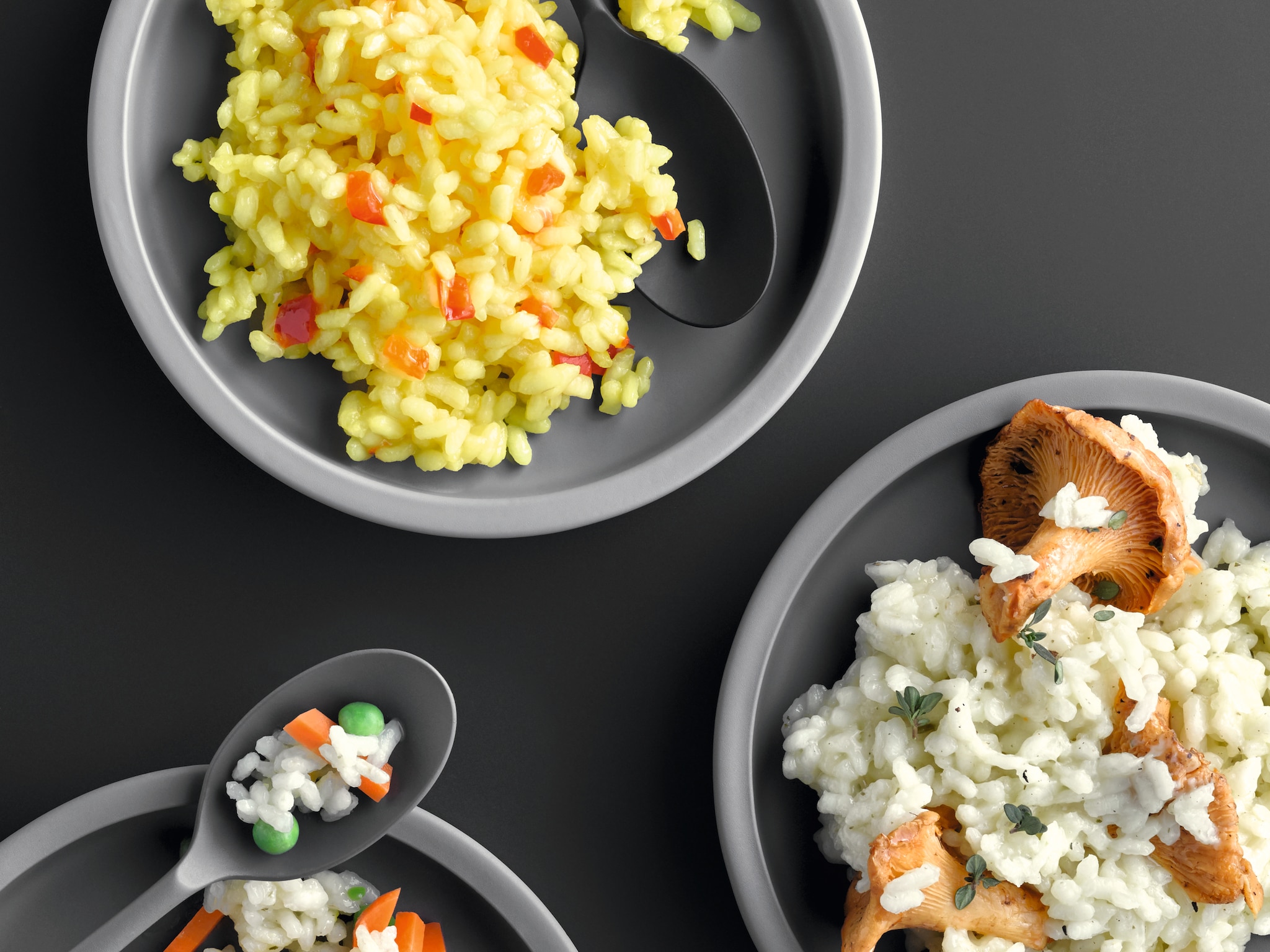
Soak rice to make it soft and light. Perfect in all variations, particularly puddings.
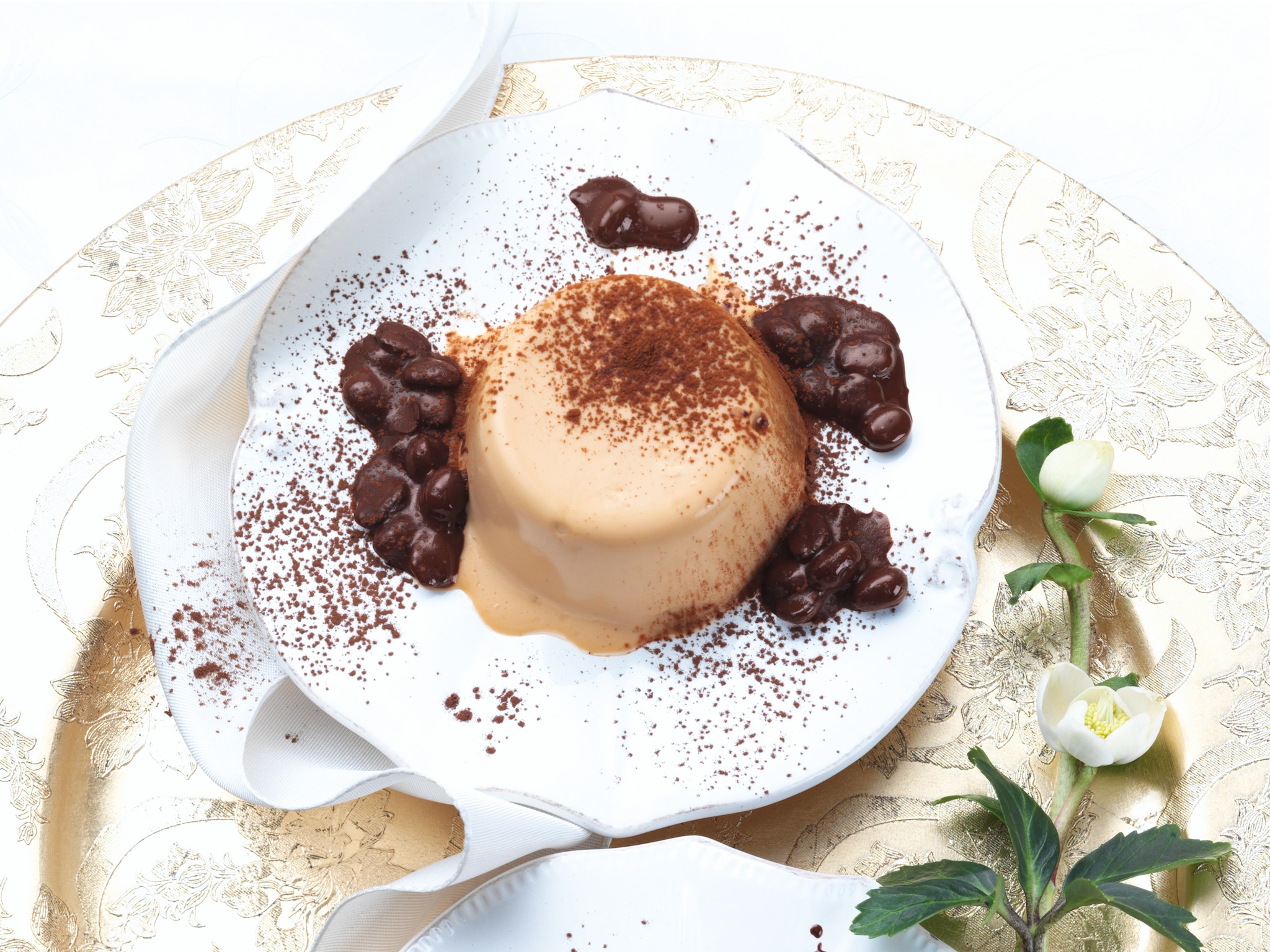
Desserts such as panna cotta are prepared to perfection with gelatin.
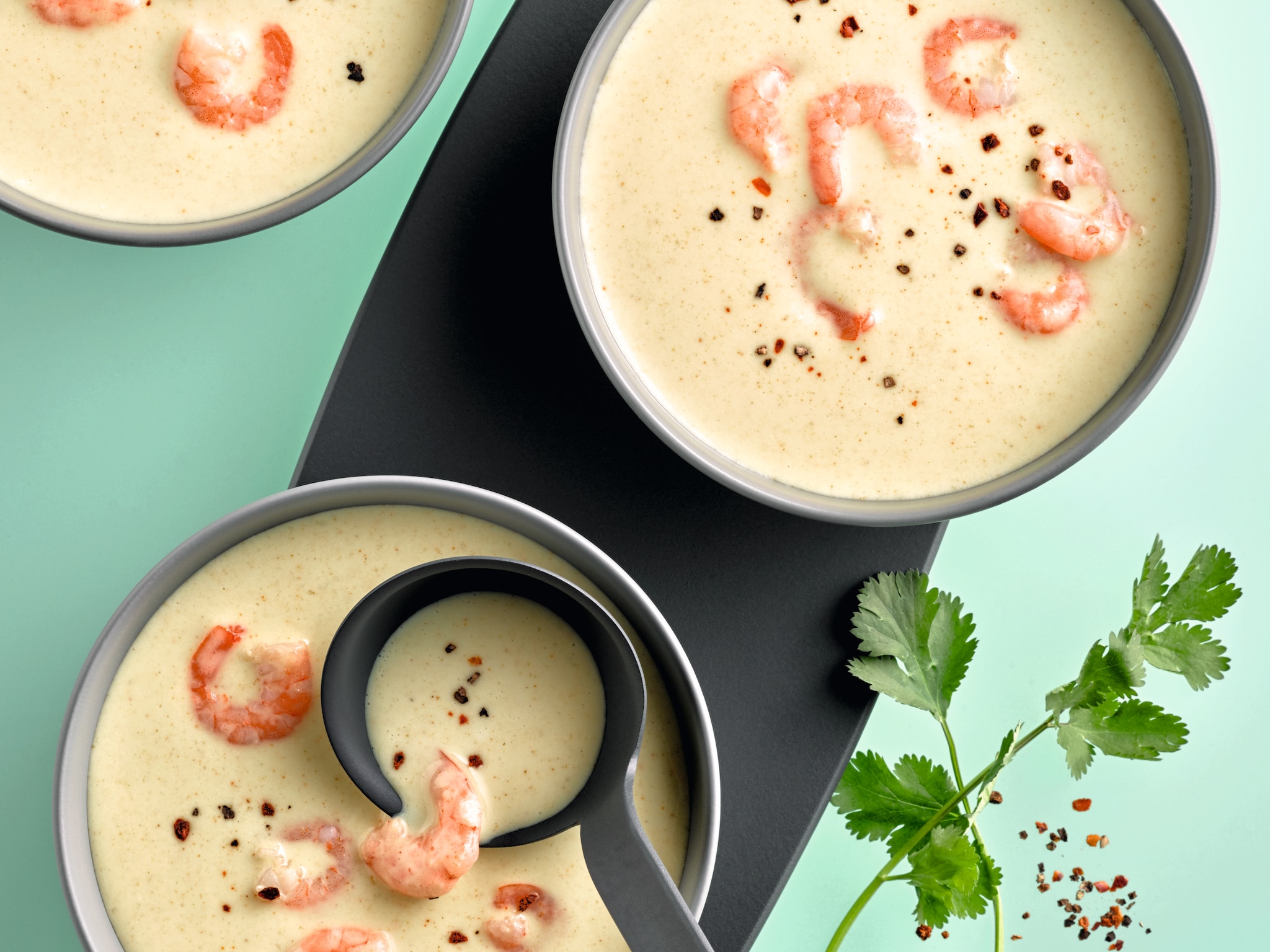
Defrost food gently, with no compromise on quality, to keep it fresh.
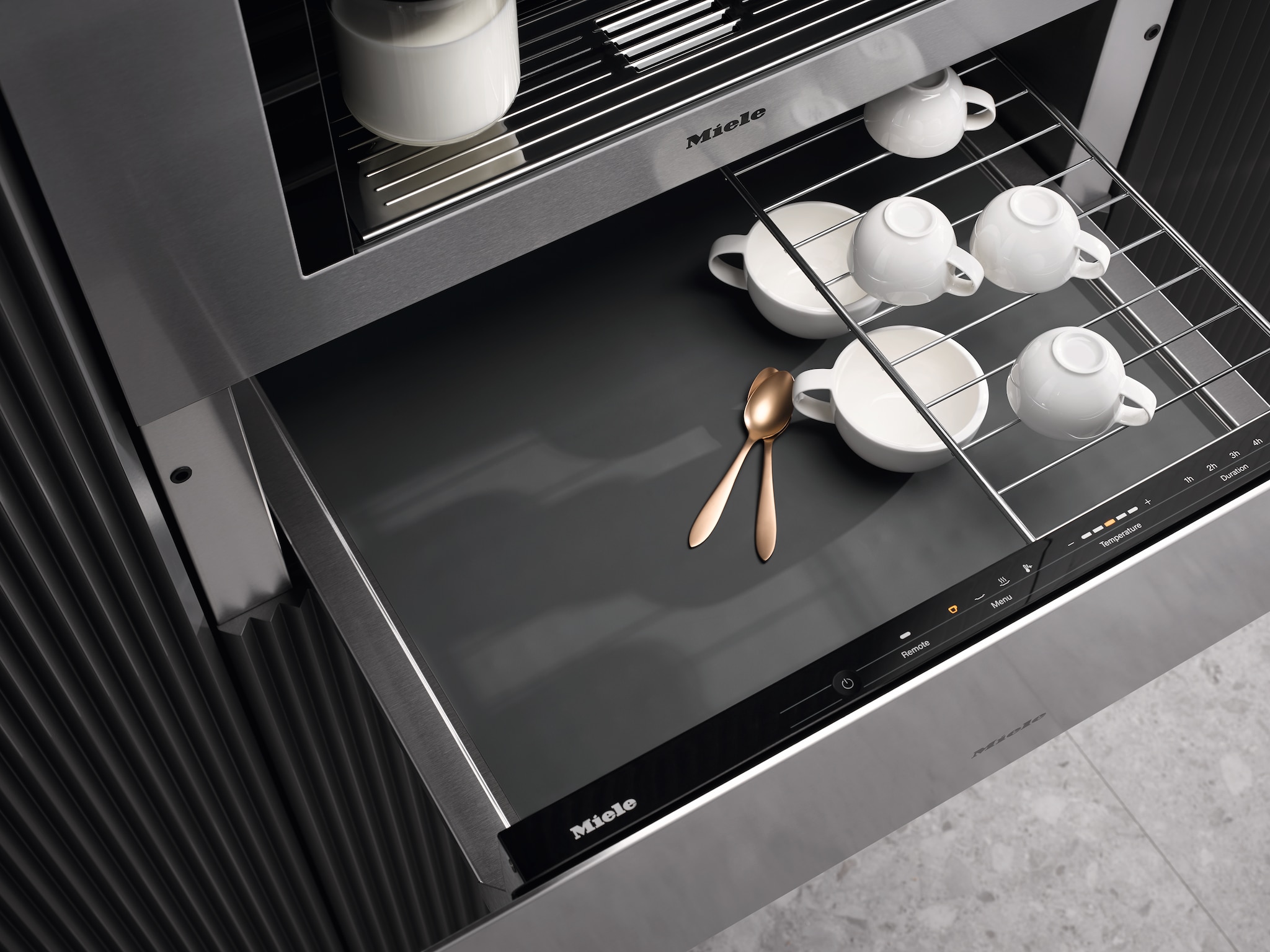
The mat ensures that cups and plates stand securely in the Gourmet drawer.
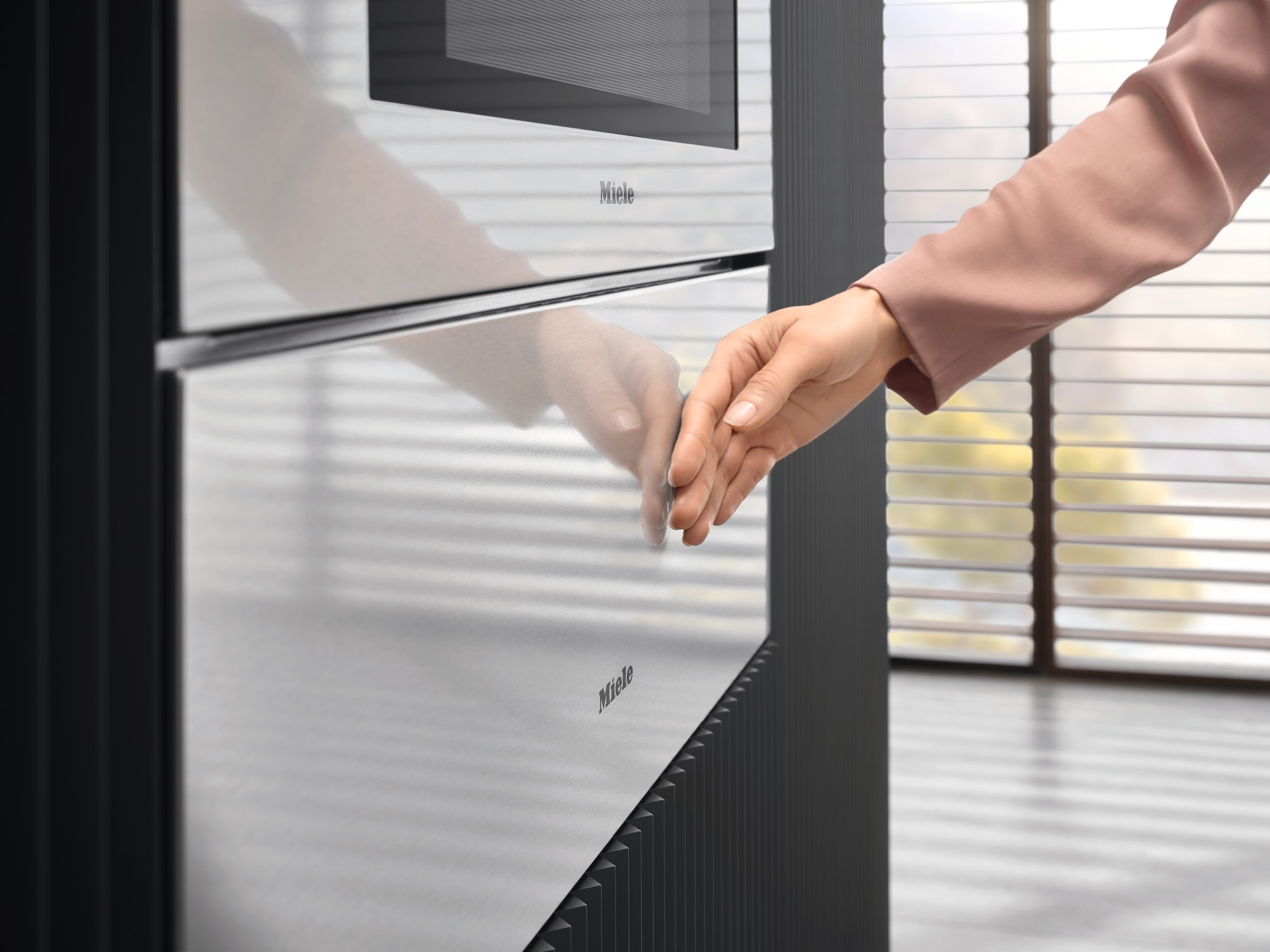
Protection against burns: the appliance stays relatively cool – including on the outside of the door.
Matching products and accessories
Downloads
Whether you are looking to replace an appliance or plan a new kitchen – you will find all the relevant installation drawings for your Miele appliance here. Please note that our products should only be installed and maintained by authorised experts.





































































































































































































- 1.Miele@home is a separate digital offer from Miele & Cie. KG. All smart applications are made possible with the Miele@home system. The range of functions can vary depending on the model and the country.
We reserve the right to make technical changes; we assume no liability for the accuracy of the information provided.
